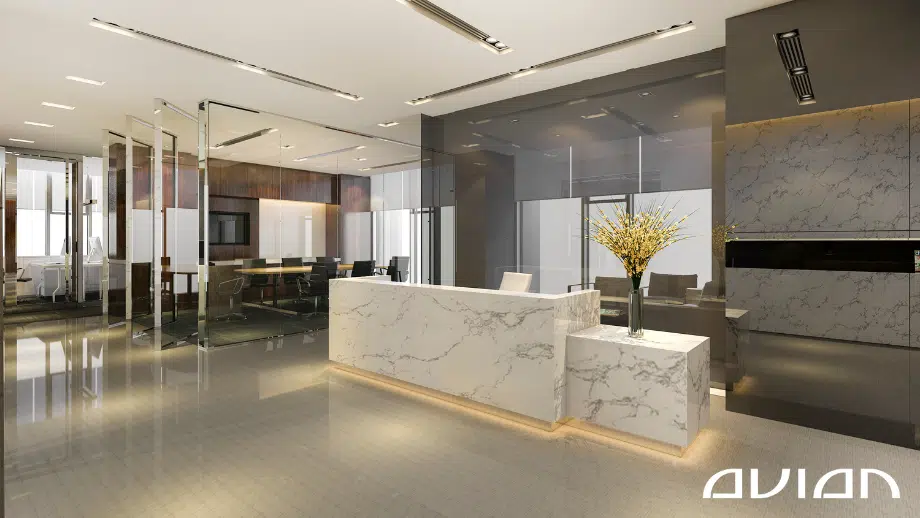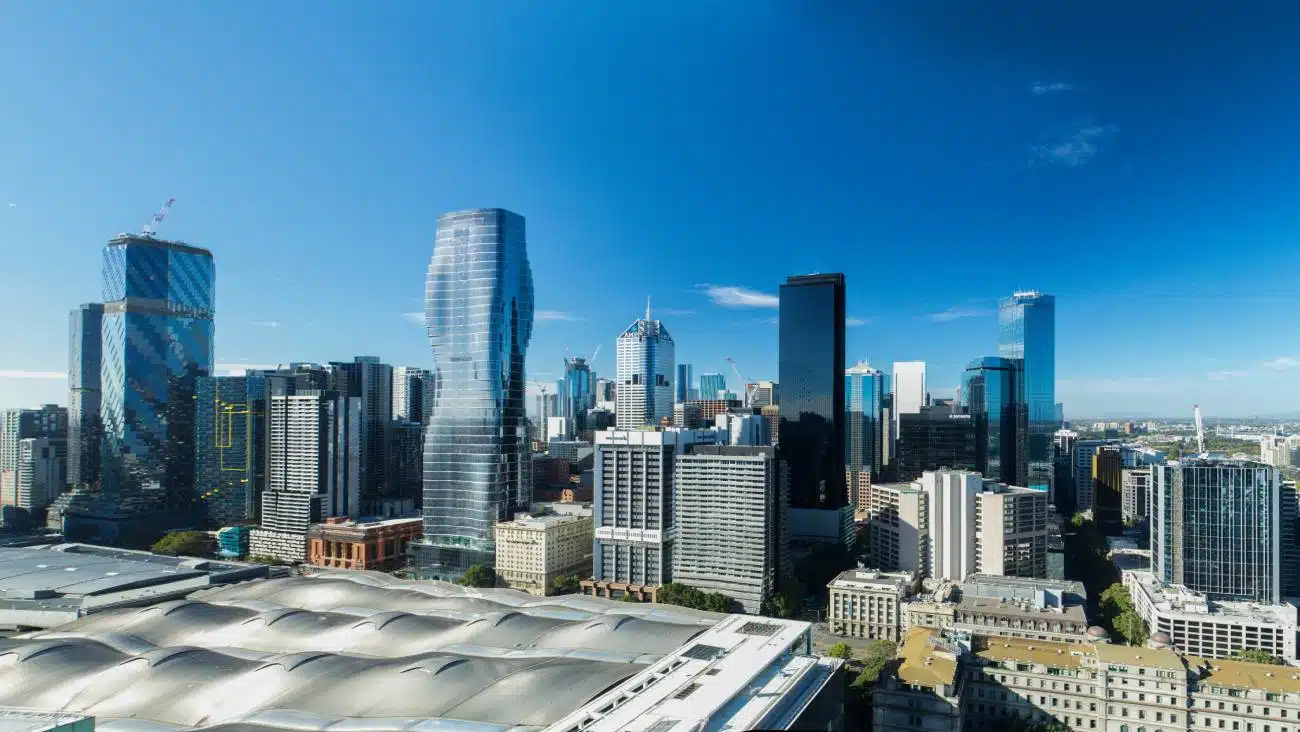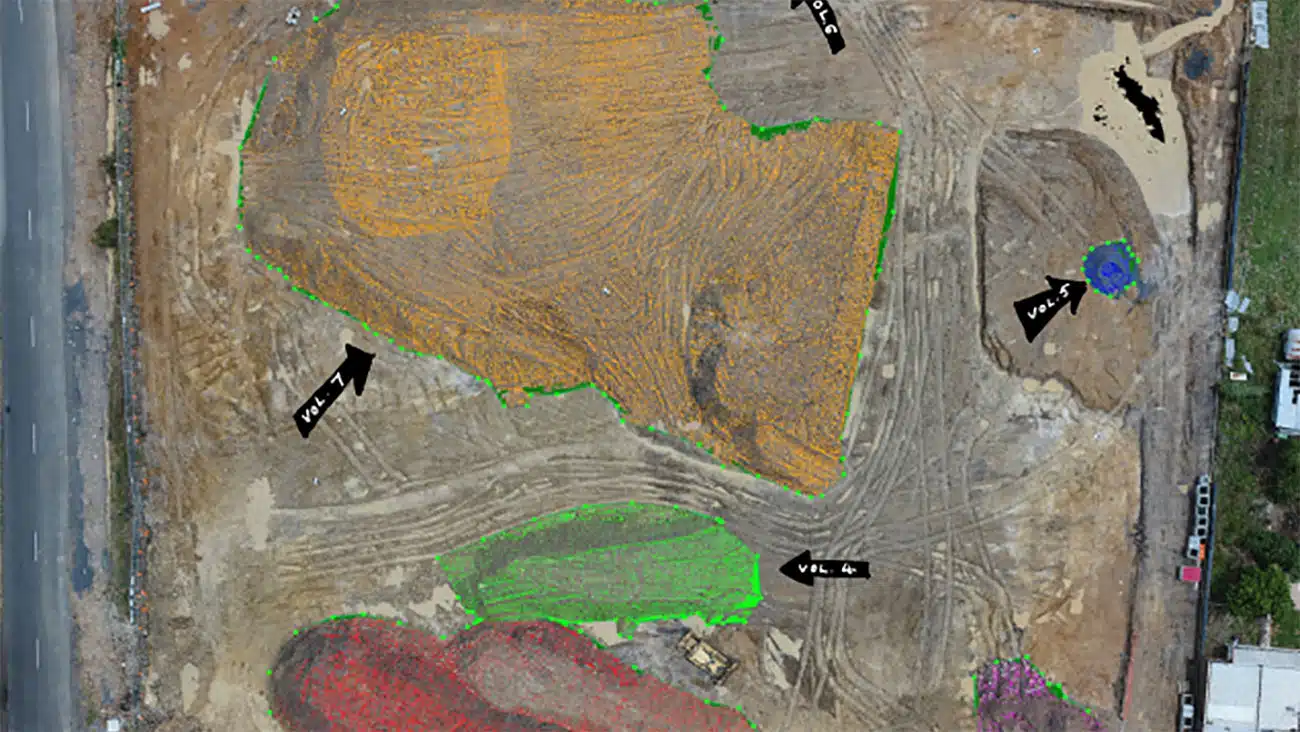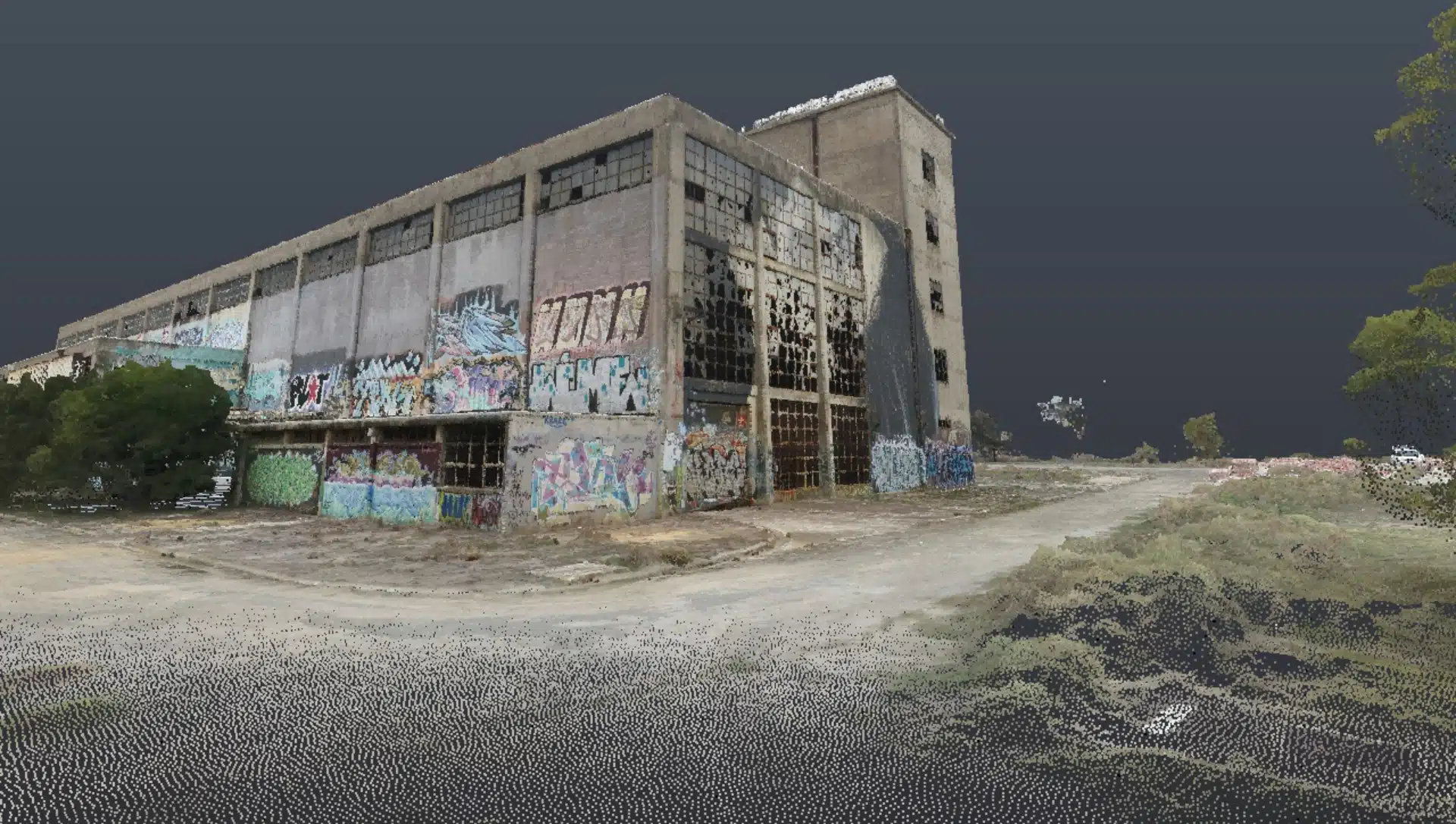Photorealistic 3D Rendering for residential and commercial buildings.
For Architects
Get Quote
Architectural 3D Rendering Services in Sydney
Interior/Exterior Renders
Create realistic 3D renders to showcase the building architecture, floor plan, decor and furniture design
3D Floor Plans
Reimagine your 2D floor plans in 3D to give clients a visual representation of the interior
3D Scale Models
3D Rendering to transform models into realistic digital twins
Impress your clients with realistic 3D Renders in Sydney.
Create stunning 3D visuals of your building and floor plans using advanced software that adds depth, textures, decor, light, and shadows.
Your clients will love the realistic look and feel of a realistic render, which captures the essence of your design. Our team of experts specialise in 3D architectural rendering and has extensive experience working with architects at every stage of the design and build process. We use state-of-the-art technology to deliver high-quality renders that have a real “wow” factor for your clients, both for exterior and interior designs.

![]()
3D Laser Scanning
![]()
Digital Media
![]()
Land Surveying and Mapping
3D Rendering in Sydney for Sales and Marketing
3D architectural rendering can greatly enhance your presentations for architects, property development, and real estate marketing. Unlike drawings, prototypes, or handmade models, 3D renders provide your clients with a fully immersive and realistic view of how your designs will look in reality. This is particularly important when clients and stakeholders need to visualize the concept or design to gain buy-in approval or sign-off.
In addition to their realism, 3D renders offer the flexibility to modify designs, edit or add sections of the building’s interior or exterior in real-time, or create a nearly perfect digital visual environment. Another advantage of 3D rendering for property and real estate marketing is the ability to create 3D virtual tours. These tours allow potential investors to explore various aspects of the property, such as interior space, room layouts, floor plans, fixtures, and furnishings, virtually before construction even begins.
Key features of our 3D Architectural rendering services
Photorealistic 3D Renders
Provide your clients with photorealistic 3D renders to integrate into any platform or workflow
Cost efficient
We deliver beautiful 3D renders at competitive prices. Avoid the high costs of large render studios
Animated 3D Tours
Animated 3D and 360 virtual tours to give your clients a fully immersive experience
Industry Expertise
A team of 3D artists, modellers and designers are experts in digital design to add that extra flair to your projects
Real-time Renders
Make real-time modifications in the model and adjust interior decor as inspiration
Quality Assurance
We guarantee our quality 3D renders and if you are not 100% satisfied with our work, we won’t charge you
Architectural 3D Rendering Process

3D renders are interactive, attractive and fun. It allows you to explore and visualise the full potential of your designs.
Let us help you transform your architectural vision into reality! With 3D Rendering in Sydney, we take a simple design on paper and turn it into something magical.
Our team uses only the best 3D architectural rendering software to create beautiful 3D Renders, 360 virtual tours, 3D models and more.
Our Architecture Projects

Aerial Photomontage

Site Stockpile Calculations

Building 3D Models
Contact our 3D Rendering team in Sydney
Our team of digital artists and 3D rendering specialists use best practice visualisation techniques to deliver impressive results.
Reach out to our 3D rendering specialists in Sydney and book your free consultation today!
Contact the Avian team today to discuss your drone services project
FAQs
How much does it cost for a 3D Render?
The cost of both 2D and 3D Renders varies from project to project. You can book a free consultation and talk to our team about your specific rendering project. In this call, we discuss the details of your project, unique requirements, expected deliverables & turnaround time.
Architectural Rendering for exteriors starts from $600 for a facade elevation. 3D Rendering for interiors for residential and commercial properties begin from around $800 per room.
Which software is best for architectural 3D Rendering?
Revit, Lumion, Endscape, SketchUp and Twin Motion are some of the best software platforms for architectural 3D Rendering but it does depend on your unique project requirments. Our team of 3D rendering specialists have ample experience working with these applications to create interactive animated 2D and 3D Architectural Renders.
How much do 3D Home renderings cost?
The cost depends on many factors such as number of rooms, floor area, property type, fixtures, furniture etc. We offer competitive rates such as:
- 3D Floor plans: $549 per floor (3 – 4 days)
- 3D Interiors: $700 each (3 – 4 days)
- 3D Exteriors: $600 each (3 – 4 days)
- 3D Aerial Renderings: $800 each (5 – 6 days)
For more details about our pricing please check out our Pricing page.
How long does 3D Rendering take?
3D Rendering for a typical project can take between 2-4 days to an entire week. The turnaround time depends on the size and complexity of your project. Some clients want additional modifications in the design or additions once they see the draft, which adds more time to the delivery process.
What is needed for a realistic 3D Render?
Before we begin to create 3D renders, there are a few things that we need from you:
- The architectural project plan
- Any blueprints/working prototypes of the building
- Landscape plans
- A map of the area to understand the topography and neighbourhood
- Floor plans (for interior 3D Rendering)
- Interior room sections/furniture arrangement plans, materials and textures