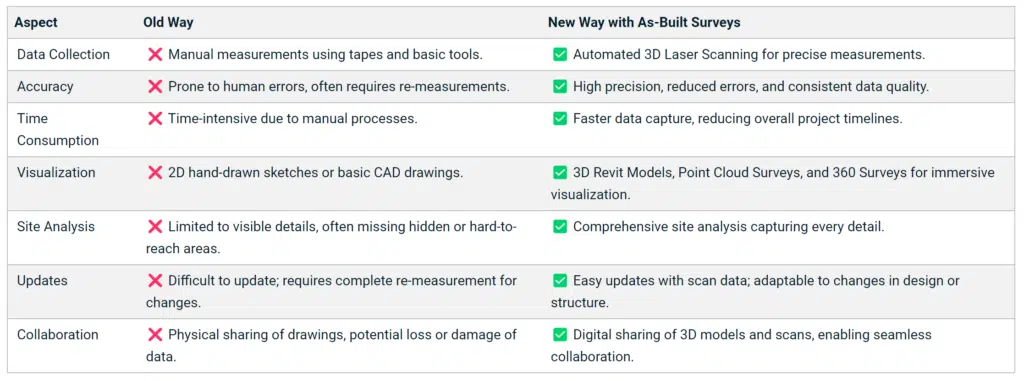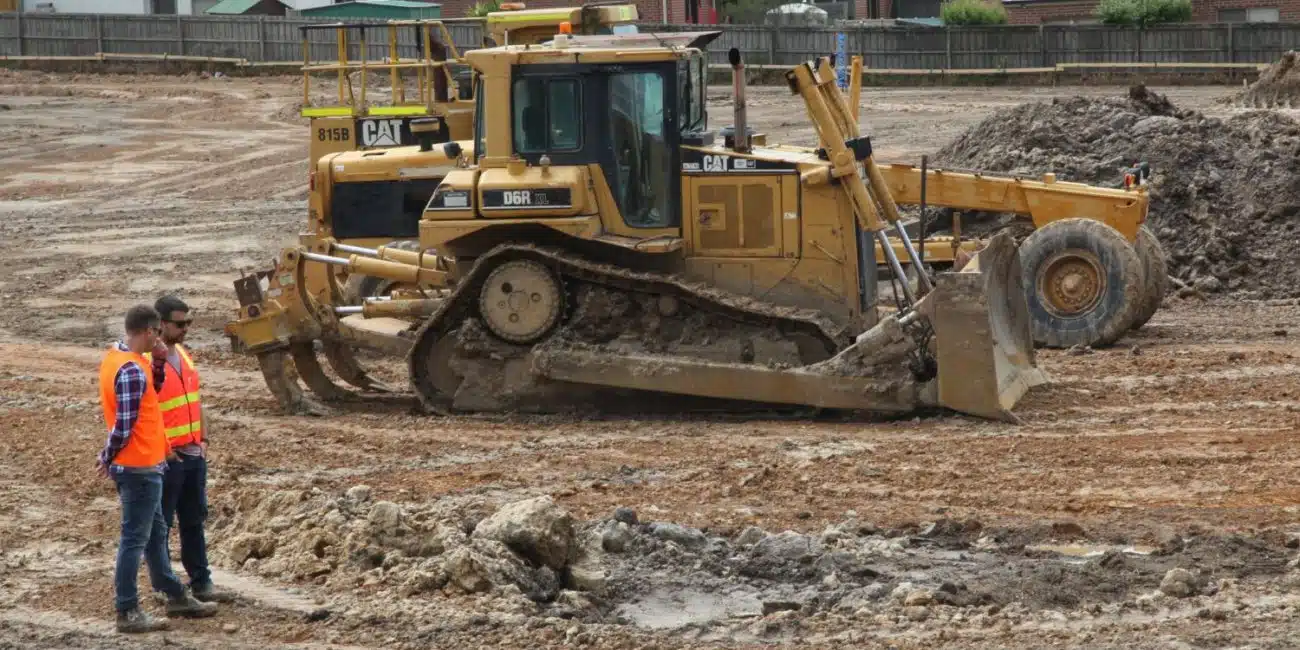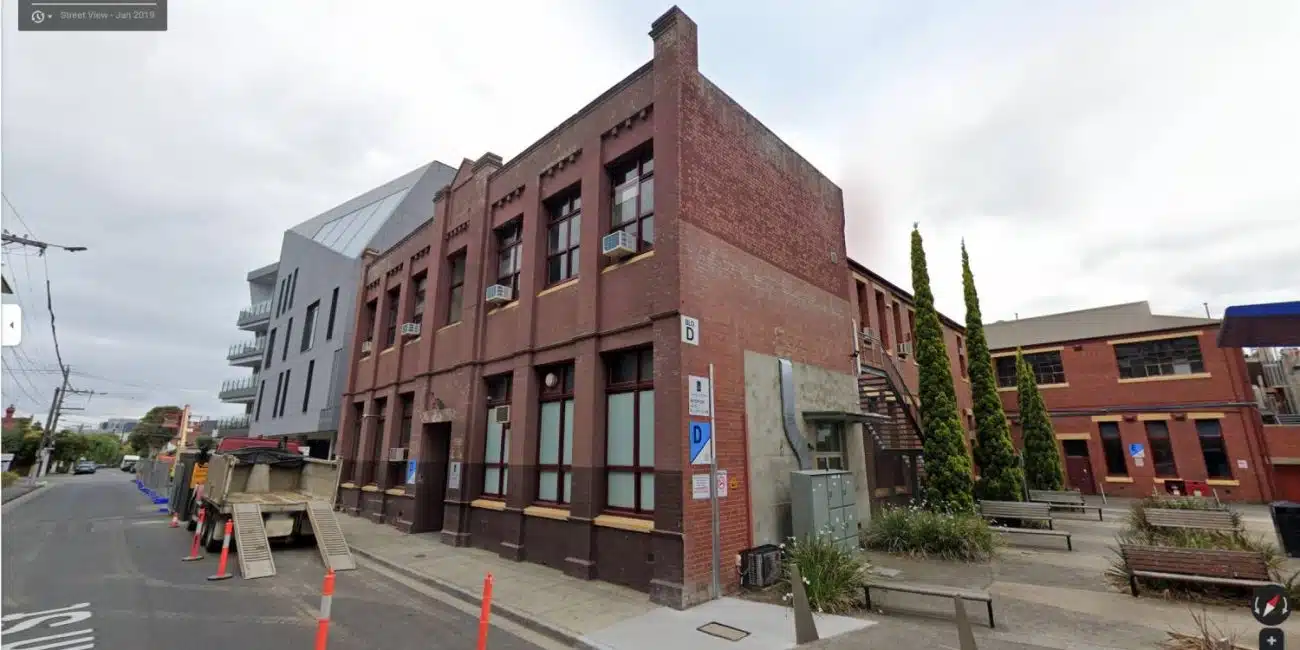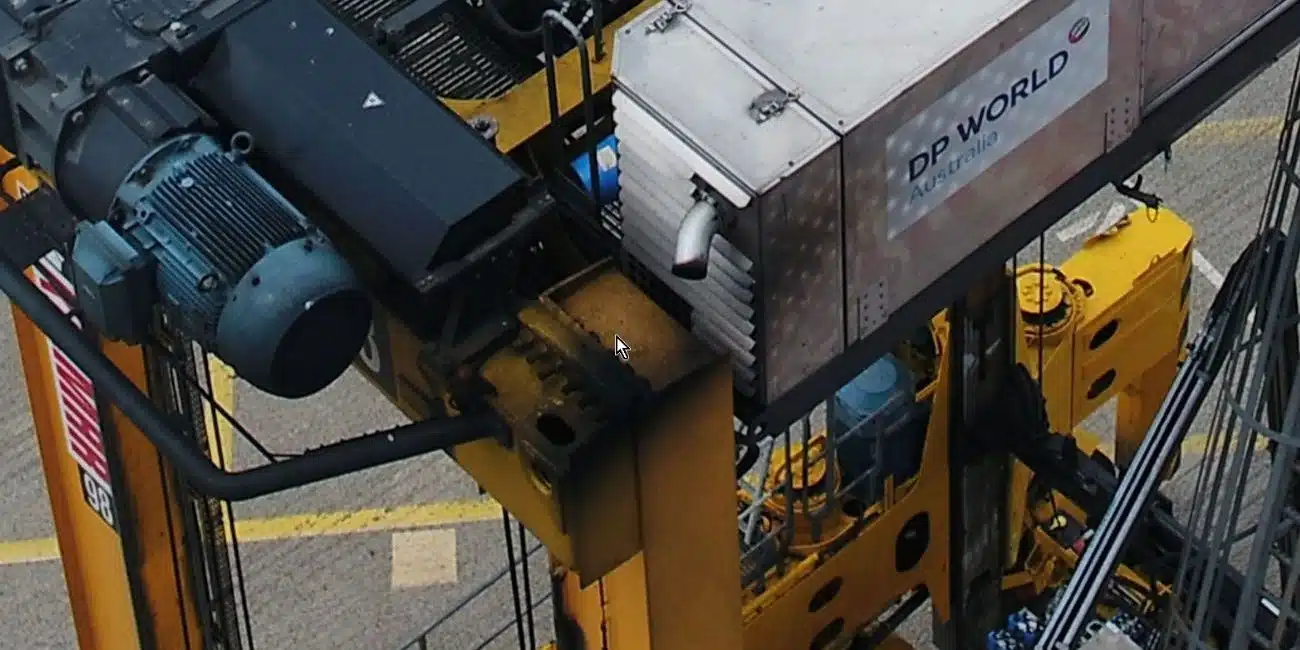Services > 3D Laser Scanning > As-Built Survey
Laser Scanning Survey Services for: Precise As-Built Surveys
- Architects
- Refurbishment/Fit-outs & interior Designers
- Property and Building Managers
- Commercial Real Estate
- Fabrication Companies
- Construction Teams
As an architect, you know the frustration of working with mismatched, erroneous or outdated drawings. Embrace updated As-Built drawings to access current and precise dimensions, empowering you to design with confidence and accuracy. This not only elevates your designs and expedites your workflow but paves the way for a seamless construction journey.
Our As-Built Surveys provide:
- In-Depth Site Analysis using point cloud and 360 data ensures every architectural decision is informed and precise. Including insights potentially overlooked during the site visit.
- 3D Revit Models allow for iterative design iterations, architectural renders and engaging visualisations.
- Updated As-Built Drawings, derived from 3D and 360 surveys, provide a current and accurate representation of the building envelope and surroundings.
- Precision Digital Twin created as a point cloud or model provides an archival record of existing conditions to be easily referenced in future.
When you’re working on renovating a space, it’s not uncommon to find mismatches between the current structures and outdated blueprints. With our As-Built Surveys, you’ll have access to up-to-date and accurate data, making sure your renovations fit seamlessly with the existing space. This not only simplifies your project management but also guarantees timely and precise fit-outs.
- In-Depth Site Analysis ensures renovations align perfectly with the existing structure and optimise the existing space.
- 360 Surveys When planning store layouts, you want a panoramic view of the space to improve planning and design accuracy. Optimise customer flow, experience and product placement.
- 3D Revit Models reduce planning and design timelines and create immersive visualisations and walk-throughs. Builds client confidence and project support.
- Updated As-Built Drawings provides precise and current drawings to inform decision making, expedite planning and design processes.
As a building facilities manager, when you’re organising repairs or maintenance outdated or vague plans can be a challenge creating doubt and unnecessary cost. With updated As-Built surveys, you gain up-to-date and precise insights of your property. This streamlines your understanding and clearly communicates the property elements and dimensions, guaranteeing that your properties are accurately assessed and managed.
- Updated As-Built Drawings offer a clear, current view of the interior and exterior, simplifying maintenance and management. Provide up-to-date drawings to project teams and contractors for more accurate scope of works.
- 360 Tours when showcasing a property, you want a comprehensive view of the space, so that potential tenants, buyers and contractors can virtually experience the property. Use immersive tours to showcase the property without a site visit.
- 3D Revit Models allow for iterative design iterations, architectural renders and engaging visualisations. Provide your contractors with consistent information regarding every aspect of the building and its features.
When you assess properties for sale or lease, you might encounter discrepancies due to outdated or imprecise property information. By leveraging As-built Surveys, you gain an up-to-date and comprehensive perspective of the property. This insight empowers you to set precise valuations, optimizing your returns.
- Gross Lettable Area (GLA) assessing a property’s value or setting lease rates requires a comprehensive grasp of the entire space on offer, encompassing common areas. This insight ensures you’re well-equipped to make strategic and informed choices.
- Nett Lettable Area (NLA) When leasing out a space, you want to know the exact usable area, so that I can price it accurately and ensure tenant satisfaction.
- 360 Tours when showcasing a property, you want a comprehensive view of the space, so that potential tenants or buyers can virtually experience the property.
- Updated As-Built Drawings provide a detailed, current view, leading to informed valuations.
When crafting bespoke designs, you might face challenges with installation or misalignment because of outdated or incorrect drawings. In some cases the measure-up is too time-consuming or complex. With updated As-Built drawings, you can access exact dimensions, for every aspect, guaranteeing that your custom pieces align flawlessly. This not only minimises waste but also cuts down on revisions, delays and costs, streamlining your production process.
- In-Depth Site Analysis ensures the site environment is suitable for the fabricated parts and identifies potential issues. This is crucial in difficult to access positions and at heights.
- 3D Revit Models allow visualisation of how custom parts fit into larger structures, plus designs can be tested in digital space.
- Updated As-Built Drawings ensure precision, efficiency and cost avoidance.
When you’re on the job, building or adjusting construction using outdated drawings can easily ruin a project, causing delays, rework and avoidable costs. But with updated As-Built Surveys, you’re equipped with up-to-date, precise plans and drawings, streamlining your construction process and gets contractors on the same page. This not only minimises mistakes but also speeds up your project’s timeline, ensuring you deliver on time, and within budget.
- In-Depth Site Analysis ensures that construction decisions are based on actual site conditions, reducing errors and accelerating project completion.
- Engineering (Pre-Installation) Surveys When laying foundations or installing support systems, you need precise site measurements and information, so that the installation process is managed without issues.
- 3D Models allow project teams to visualise and assess the build and measure and modify its components in isolation or as a whole. Overall reducing waste, errors and rework.
Updated As-Built Drawings provide quality-assurance and compliance to your clients specifications. This provides confidence for awarding future work.
Avian Australia’s Comprehensive Workflow for As-Built Surveys
Take a deep dive into our meticulous process for laser scanning survey as-built surveys.
From an in-depth site analysis to the final as-built drawings, we ensure precision, accuracy, and unparalleled detail at every step.
Let us transform your site dimensions into actionable data-based insights.
The workflow is tailored to meet the unique needs of diverse audiences, including architects, refurbishment and fit-out specialists, commercial property managers, faclitiers and building managers, interior designers, fabrication companies, and construction project teams.
Ready to see your site in a whole new way?

Key Benefits of Choosing Our Laser Scanning Survey
Our laser scanning survey services provide unmatched precision for architects, designers, and property managers.
Leveraging advanced survey and reality capture techniques, we eliminate uncertainties and empower you with precise digital assets for confident decision-making and insightful site analysis.
Laser Scanning Survey: In-Depth Site Analysis for Accurate Planning
Acquire a comprehensive understanding of every detail of your project site and building envelope. Make informed decisions for optimised budget, space and resource allocation.
3D Revit Models Enhanced by Laser Scanning Survey Data
Transition from 2D drawings to iterative 3D models. Develop architectural visualisations that enhance stakeholder engagement with immersive visuals.
Accuracy in As-Built Drawings with Laser Scanning Survey Technology
Eliminate the reliance on outdated or incomplete plans and drawings. Ensure compliance with current regulations and standards. Communicate the building dimensions with confidence.
Specialised Survey Solutions:
Obtain Detailed Site Context and Analysis using Reality Capture Solutions.
Our 3D Surveys, 360 Tours and 3D Models, offer a detailed understanding and insight into your project site. These advanced surveying and reality capture methods complement our core offerings, providing you with a comprehensive suite of tools for in-depth site context, analysis and project planning.
✓ 3D Surveys
For Architects and interior Designers: In the process of crafting or revamping a space, visualizing it in three dimensions is crucial to ensure that designs are both spatially accurate and seamlessly integrated.
For Construction professionals: During construction or renovation phases, having a 3D representation of the site is essential to foresee potential challenges and strategize effectively.
✓ Point Cloud Surveys
For Fabrication Companies and Refurbishment/Fit-out teams alike, having a detailed and precise digital representation of a space is crucial. Whether you’re crafting custom components or revamping an existing area, understanding every dimension and detail ensures a flawless fit and modifications without unexpected challenges.
✓ 360 Surveys
For Commercial Property Managers & Real Estate Professionals: When showcasing a property, having a comprehensive view of the space is crucial. This allows potential tenants or buyers to virtually immerse themselves in the property. Similarly, for those in Retail Fit-out/Refurbishments, a panoramic perspective is essential when designing store layouts, ensuring optimal customer flow and strategic product placement.
✓ Engineering Surveys
For Architects and Construction Professionals: Whether you’re an architect planning structural modifications or a construction expert laying foundations and installing systems, a detailed understanding of the existing infrastructure is crucial. This ensures not only safety and compliance but also that the construction is robust and structurally sound.
✓ Nett Lettable Area (NLA)
For Commercial Property Managers & Real Estate: When leasing out a space, to know the exact usable area, to price it accurately and ensure tenant satisfaction.
✓ Gross Lettable Area (GLA)
For Commercial Real Estate: When evaluating the value of a property or determining lease rates, to understand the total available space, including common areas, to make informed decisions.
Laser Scanning Survey: Transforming Traditional Site Analysis Methods
See how our automated laser scanning survey methods compare to traditional manual measurements.

Capabilities That Set You Apart
Our precision-driven technology ensures you capture every detail for unparalleled data accuracy. Coupled with our streamlined workflow and data-backed decision-making tools, we eliminate uncertainties and elevate your project’s efficiency.
✓ Precision-Driven Technology
Utilize state-of-the-art technology to capture every detail for the most accurate data.
✓ Streamlined Project Workflow
Integrate our solutions into your workflow for enhanced efficiency.
✓ Data-Backed Decision-Making
Remove uncertainties and make decisions with heightened confidence.
Speak with the team at Avian to discuss your project needs. We love to solve complex problems using our combined knowledge and experience so let us know more about yours.


