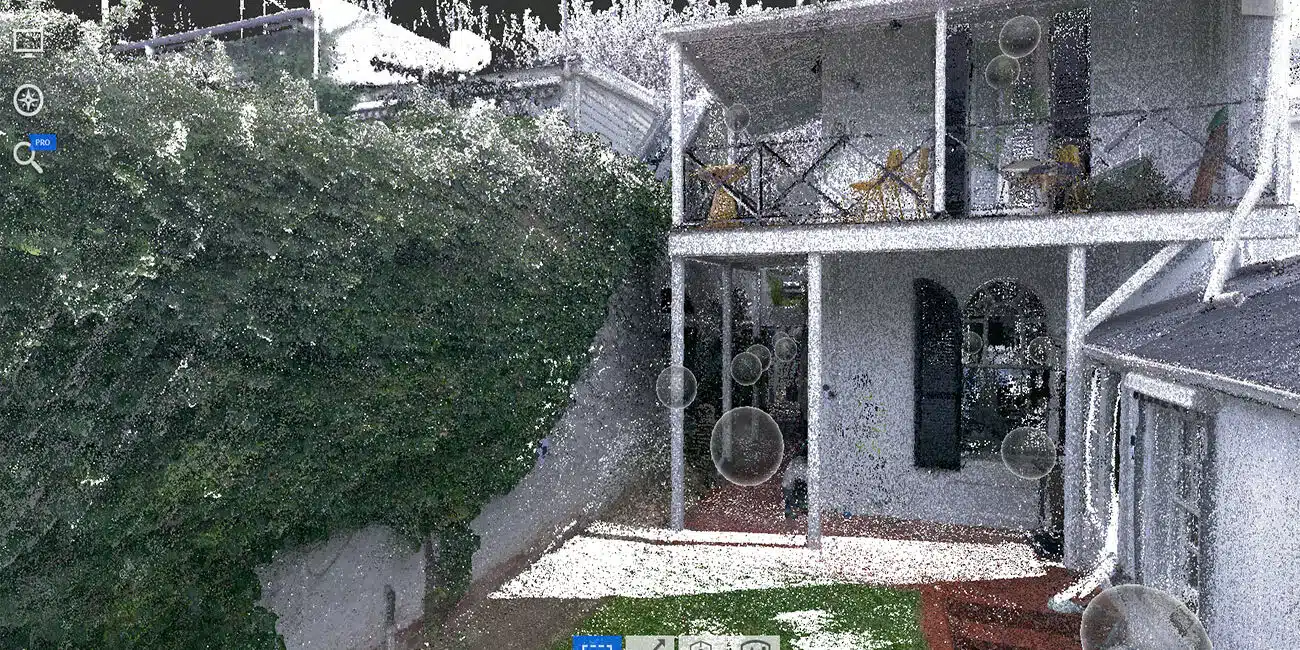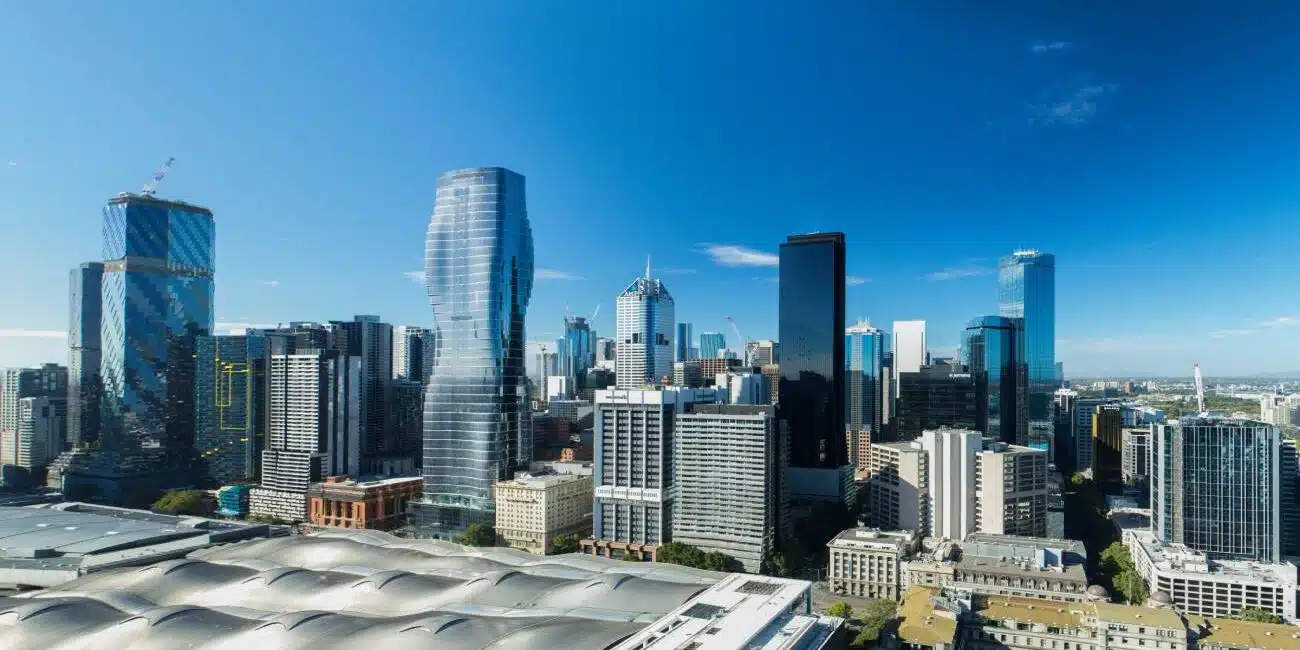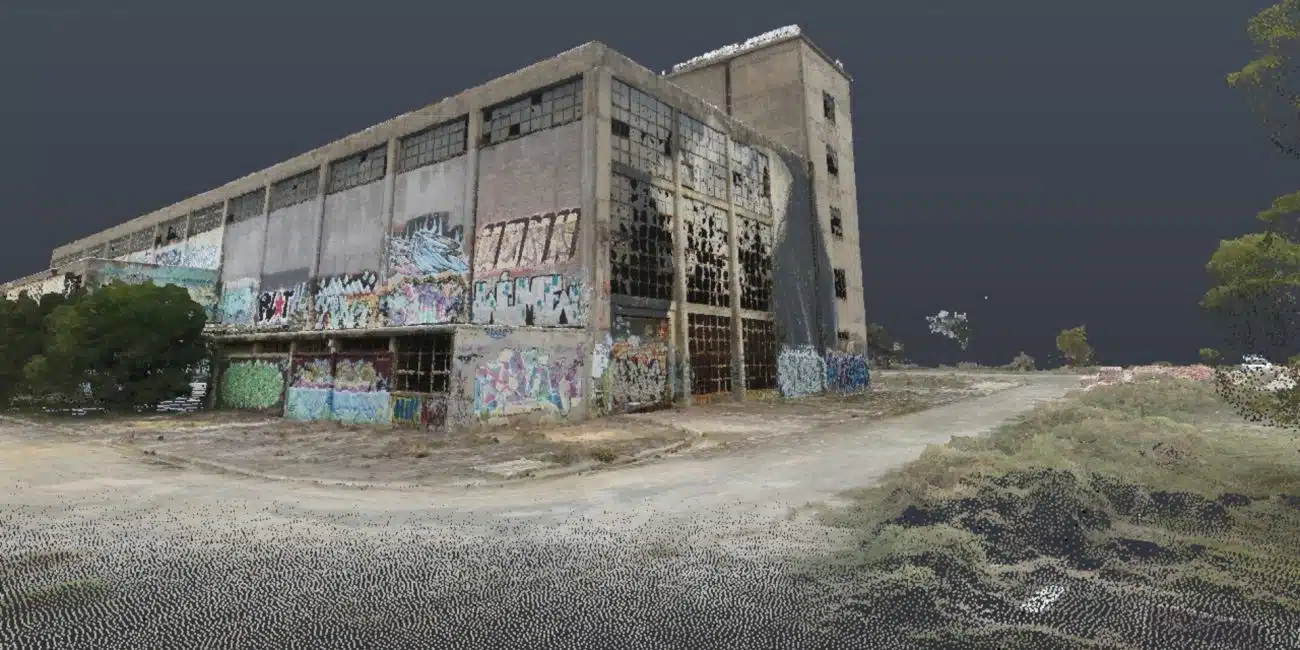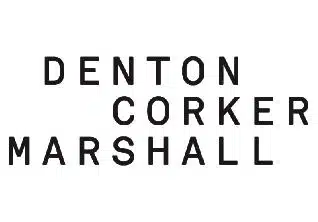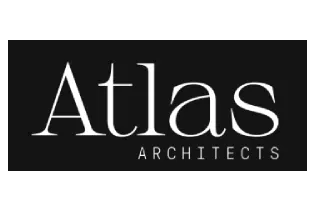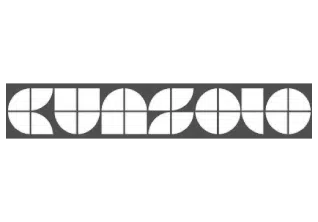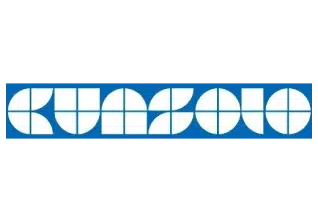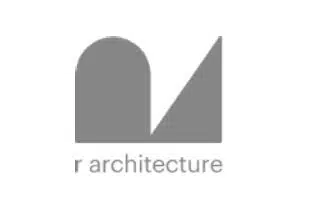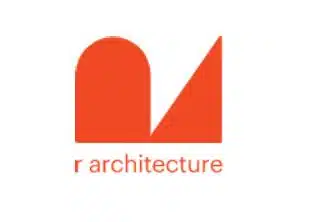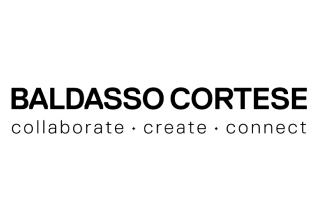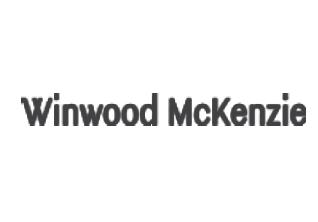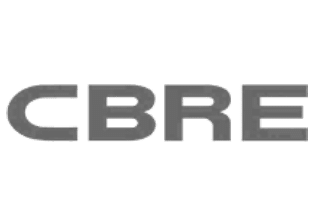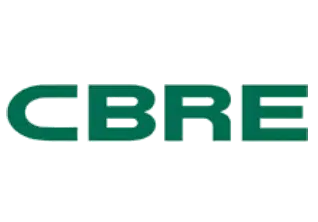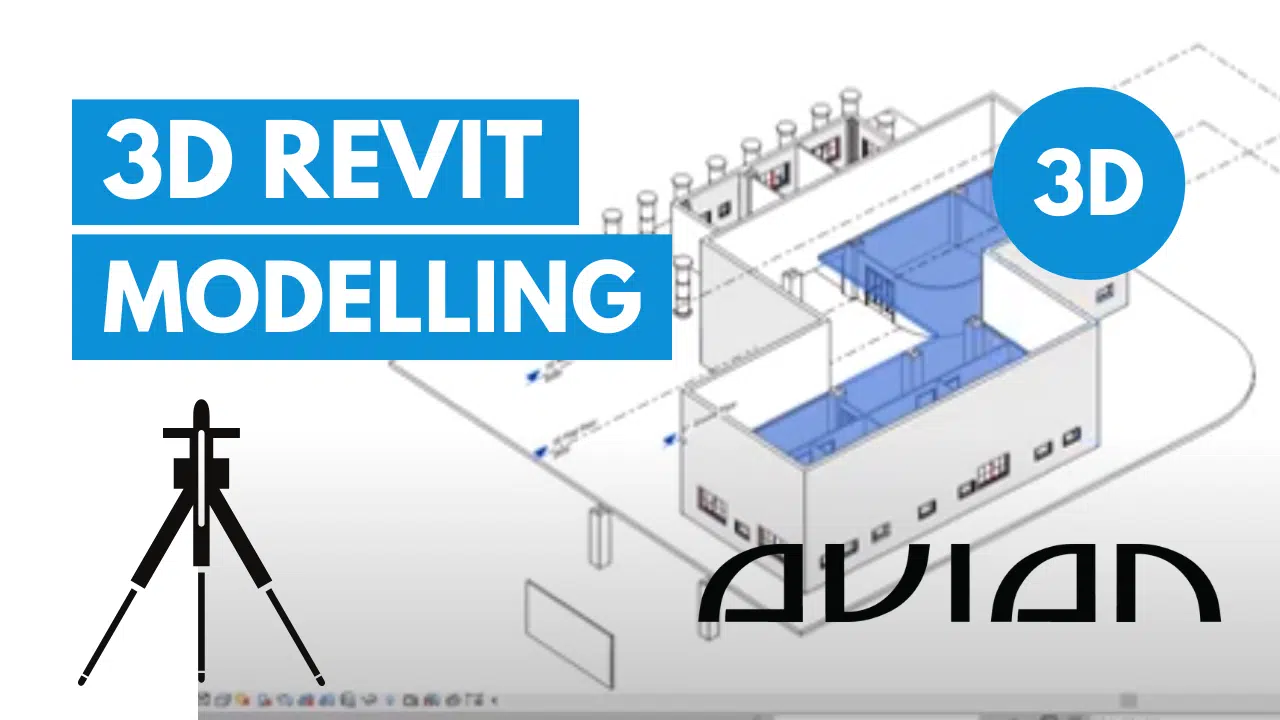Our Solutions for Architecture
3D Laser Scanning Survey
Our 3D Laser Scanning service is the cornerstone of precision in modern architecture. It allows for the creation of accurate as-built drawings and 3D models, vital for thorough site analysis and collaborative project development.
Digital As-Built Surveys
Begin your project with confidence using our Digital As-Built Surveys. Our 3D laser scanning technology for architecture captures every detail of your site, providing a reliable foundation for all subsequent design work.
CAD Drafting and 3D Modeling
Transform your initial concepts into precise digital formats with our integrated CAD Drafting and 3D Modeling services. From detailed architectural plans to immersive 3D models, we provide the tools to refine and perfect your design.
Site Measure Up
Ensure the accuracy of every measurement with our comprehensive Site Measure Up service. Utilizing advanced laser technology, we provide you with precise data, laying the groundwork for impeccable design and project management.
Construction Site Design
Our Construction Site Design service employs both 2D and 3D CAD drafting to create detailed and functional site designs. These designs are seamlessly integrated with project management tools for efficient and error-free execution.
Architectural Plans, Renders, and Visualizations
Impress stakeholders and attract new clients with engaging architectural photography and video. We capture 360 panoramas, aspect and level views using industry-leading equipment and methods for project sales and marketing.
Architectural 3D Scanning Services That Capture Existing Conditions with Millimetre Accuracy
Our 3D laser scanning for architecture ensures every detail of your site is accurately captured for seamless project development. Utilising advanced 3D laser scanning survey technology, we provide detailed insights both on-site and for interior spaces, including buildings, bridges, and roads, making us a leader in 3D laser scanning surveys.
Laser scanning accurately and efficiently records existing conditions for precise geometry and spatial awareness in the as-built environment.
Avian uses 3D laser scanning and surveying and geospatial technologies to capture the as-built with millimetre precision.
The benefit of laser scanning includes:
1. Avoids lengthy time onsite and costly revisits due to duplication or transcription errors.
2.3D models or 2D drawings can be generated from the scan data as an accurate digital twin of existing conditions.
3. Take accurate measurements and use in drafting, designing & creating architectural concepts.
Read our 3D laser scanning FAQ’s here.
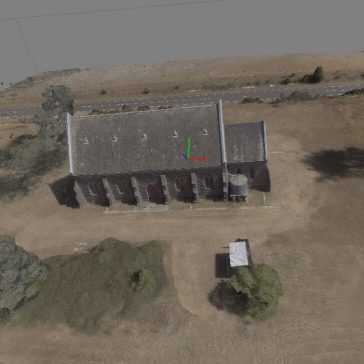
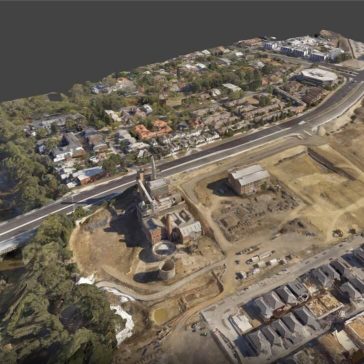
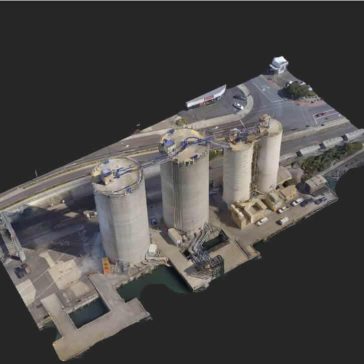
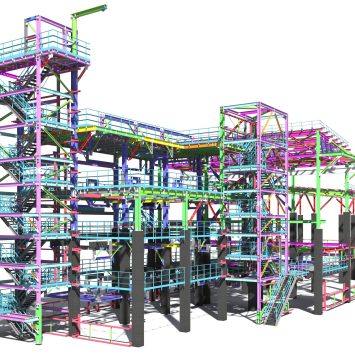
Scan to BIM
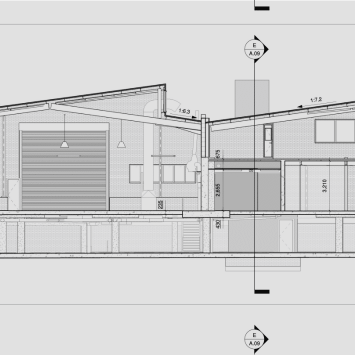
Scan to Plan
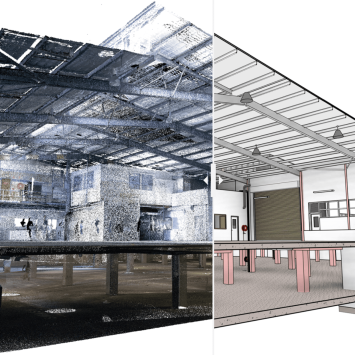
Scan to Model
Start designing sooner with direct Software Integration
Seamlessly integrate with industry-standard software such as Autodesk Revit, Civil 3D, AutoCAD, Archicad, Solidworks, Microstation, Rhino and Bentley Systems.
Experience immediate integration of scan data for modelling and design applications.
Share and collaborate laser scan data and 3D models with teams, stakeholders and clients via our secure web-based applications.
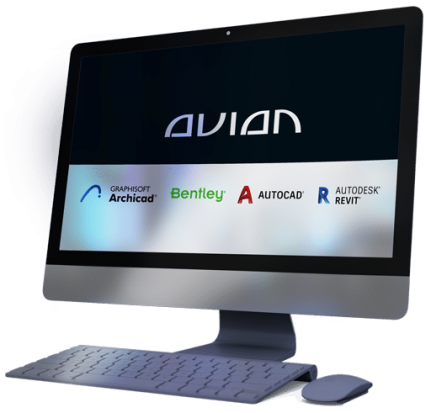
The Benefits of Our 3D Scanning for Architecture
Measure Complex Structures
Measure large and complex structures with ease.
Bid on More Jobs
Architects can bid on more jobs, confident that we can visit the site and capture all the information with efficiency and accuracy.
Gain Confidence in Accuracy
Deliver client obligations with complete confidence in the accuracy of the 3D environment.
Shorter Time to Payment
With shorter data capture times and a faster start to design, the project timeframe is reduced and payments are issued earlier.
No return visits
Be confident that all data is accurately recorded and there are no gaps or errors, so there’s no need for site re-visits.
Save time
3D scanning for architecture is much faster than traditional measure up. We capture in half a day what would take multiple days using the traditional approach.
Use Scroll Bar to view Point Cloud Vs The 3D Model
Why Choose Our 3D Scanning Services for Architectural Projects?
Avian is a trusted partner for architectural 3D scanning services. We offer expert 3D scans in Melbourne, Sydney, and Brisbane, having worked with hundreds of architects and firms across major commercial projects.
We prioritise cutting-edge technology, ongoing staff development, and rigorous quality assurance to ensure your projects achieve outstanding results.
Improved Client Communication
Effectively convey intricate design ideas to clients, stakeholders, and team members with clarity and precision.
Accelerated Approval Process
Deliver exceptional visualisations that help speed up decision-making and streamline approval timelines.
Greater Client Satisfaction
Exceed client expectations by providing visually stunning and technically advanced project visualisations.
Outside of 3D laser scanning for architecture, our technology is used across a range of applications and industries, including 3D scanning and laser scanning for engineering and 3D scanning and laser scanning for construction project management.
100+ CLIENTS
Clear 3D Visualisations
We create 3D virtual tours, architectural renders and 3D architectural visualisations from plans that are an impressive and easy-to-understand representation of the design or the as-built structure.
Design and visualise the concept in 3D space with impressive digital visualisations.
Clearer for the client to imagine and visualise. Many clients struggle to interpret plans and drawings, but a 3D visualisation, walkthrough or augmented reality projection is much more visible, which can enhance the client relationship and the signoff process.
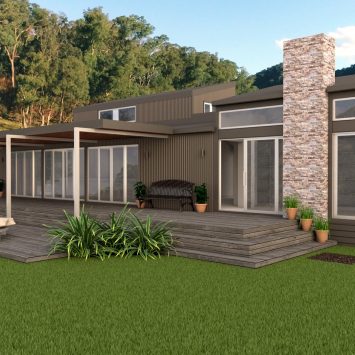
Renders
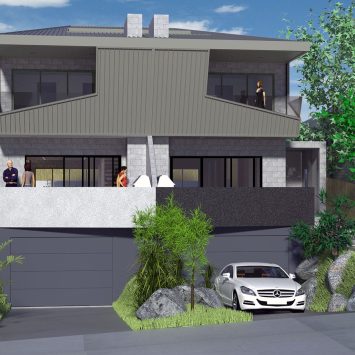
Visualisations
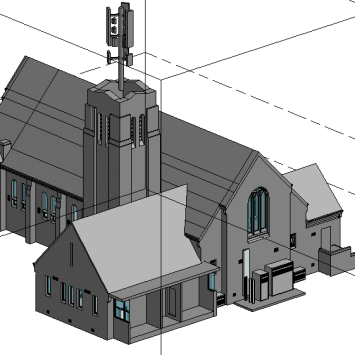
3D Models
Improve Sales off the Plan
Imaging and video for sales and marketing
For project marketing we capture high-resolution photography and video including high-megapixel cameras to capture panoramas, aspect and level views.
Visualisations such as renders, views, photomontages, 3D walkthroughs and sales videos help to engage the audience and sell a lifestyle before the project is built, this builds client engagement and increases sales off-the-plan.
Contact the AVIAN team today to discuss your project
Architectural 3D Scanning Services FAQs
Common FAQs about 3D Architectural Scanning Services highlight how our services benefit architecture firms.
The cost of laser scanning for architect industry can depend on a range of factors, including the size of the scan areas, whether plans and drawings are needed, the level of detail required, and whether 3D visualisations are required.
For more info, explore our blog on laser scanning cost guide.
Using 3D Revit models allows for precision in design and installation as we are working with precision measurements from laser scanning. We are also able to create 2D drawings out of 3D Revit models, so you can still obtain drawings with more efficiency and accuracy. Learn more about how Architecture use 3D models in our article here.
We create all types of plans and drawings- Floor plans, Reflected Ceiling plans and views-Elevation, Section. Basically everything from construction and shop drawings to updated as-built, BIM and asset management models.
Feel free to check out this case study wherein our team conducted a laser scan of a commercial warehouse to understand more about laser scanning.
It usually takes us about 1 day onsite and 1-2 weeks to generate an accurate 3D model the building.
However, the time frame depends on the size and scale of your project. Our team usually conducts an initial consultation to understand the job scope and client requirements. You can easily book a free consultation with us easily via phone to the website here.
At Avian, we employ a comprehensive and strict quality management process:
- Our team of AEC professionals and land surveyors is experienced in surveying and laser scanning and understands the common pitfalls in this type of work.
- Using reliable and industry-leading scanning and surveying equipment and workflows.
- Quality control gateways of all data at key stages: acquisition, pre and post-processing and bespoke client reporting.
3D scanning offers extremely high accuracy, often within millimetres. Unlike traditional methods, it captures millions of data points quickly and in 3D, providing a comprehensive view of spaces and structures that are difficult to achieve otherwise.
We provide processed scan data in various formats, including point clouds (e.g., LAS, E57), CAD files (DWG, DXF), and BIM-ready models (Revit, IFC). Deliverables are customised based on your project requirements to seamlessly integrate with your existing design software.
Absolutely. Detailed scans capture existing MEP systems with precision, allowing architects and engineers to plan upgrades or installations accurately. This reduces clashes during construction and supports effective coordination across complex commercial building systems.
