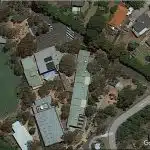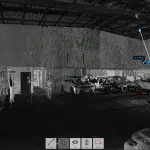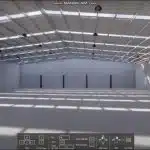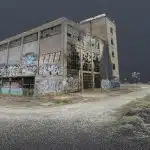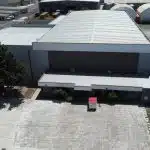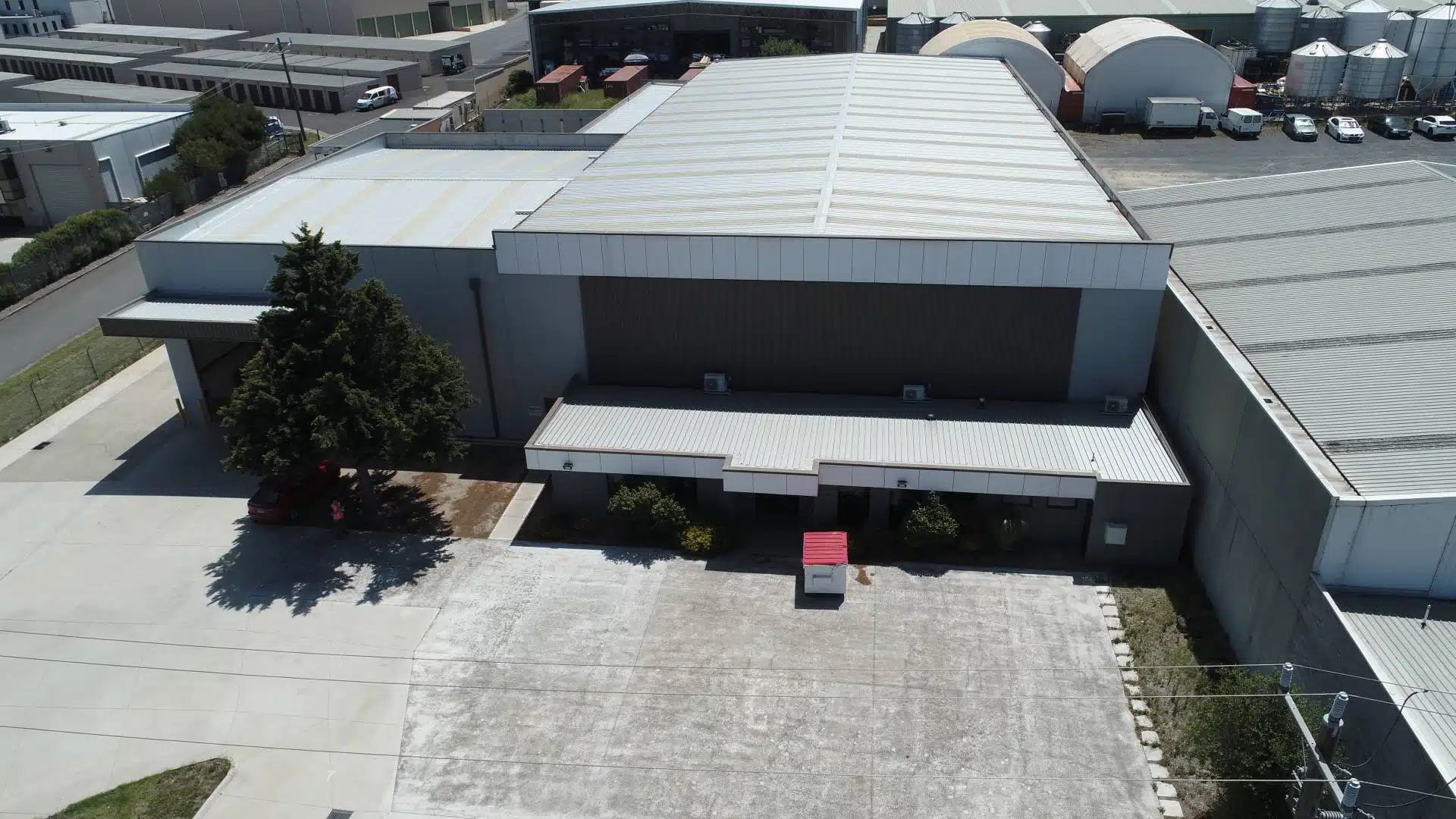
Revolutionizing Commercial Warehouse Measurements: Avian Australia's 3D Laser Scanning Success Story
Introduction
In this case study, we delve into the transformative impact of Avian Australia’s innovative approach to Commercial Warehouse Laser Scanning. Avian Australia has revolutionized the way warehouses are measured and analyzed, providing clients with accurate 3D models for integration into industry-standard software such as Civil 3D, Revit, and ArchiCAD.
Client Background
Traditionally, measuring and assessing commercial warehouse spaces posed significant challenges for architects, fit-out specialists, building designers, and refurbishment experts. The intricate steelwork in the ceiling, coupled with hard-to-reach areas like rooftop assets and roof cavities, made manual surveys time-consuming and cumbersome.
Problem Statement
The core problem was evident: the need for precise measurements and as-built drawings for commercial warehouse spaces, without the inefficiencies and inaccuracies associated with traditional surveying methods. The complexity of these structures demanded a more advanced and streamlined approach.
Avian Australia’s Solution
Avian Australia stepped up to the challenge by developing a laser scanning methodology rooted in surveying principles. This innovative approach involved the use of 3D laser scanners, Total Stations, GNSS Receivers, and enterprise-level drones. The process encompassed scanning both the exterior and rooftop assets of the building, resulting in comprehensive 3D models, plans, and drawings of the as-built structure and entire site area.
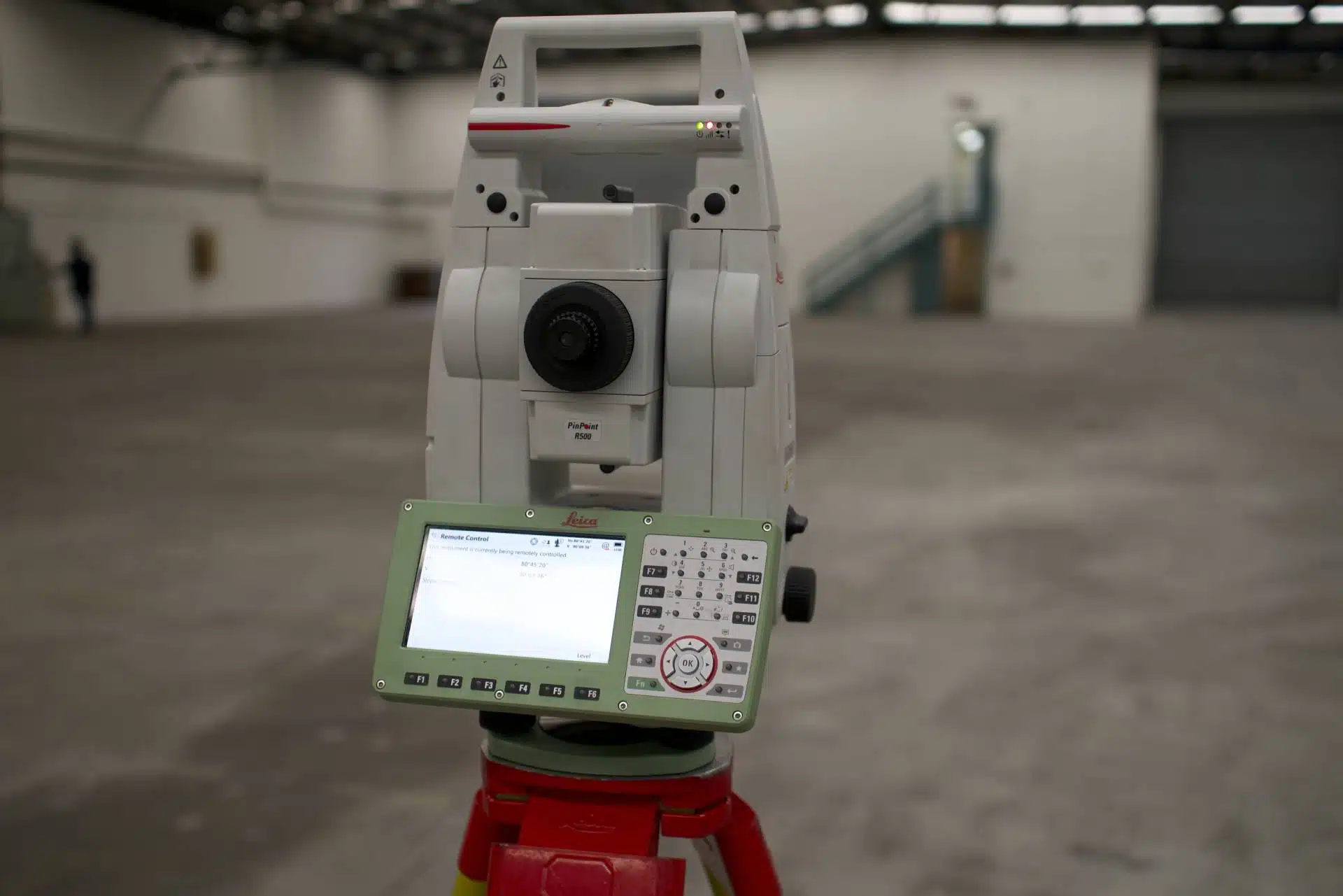
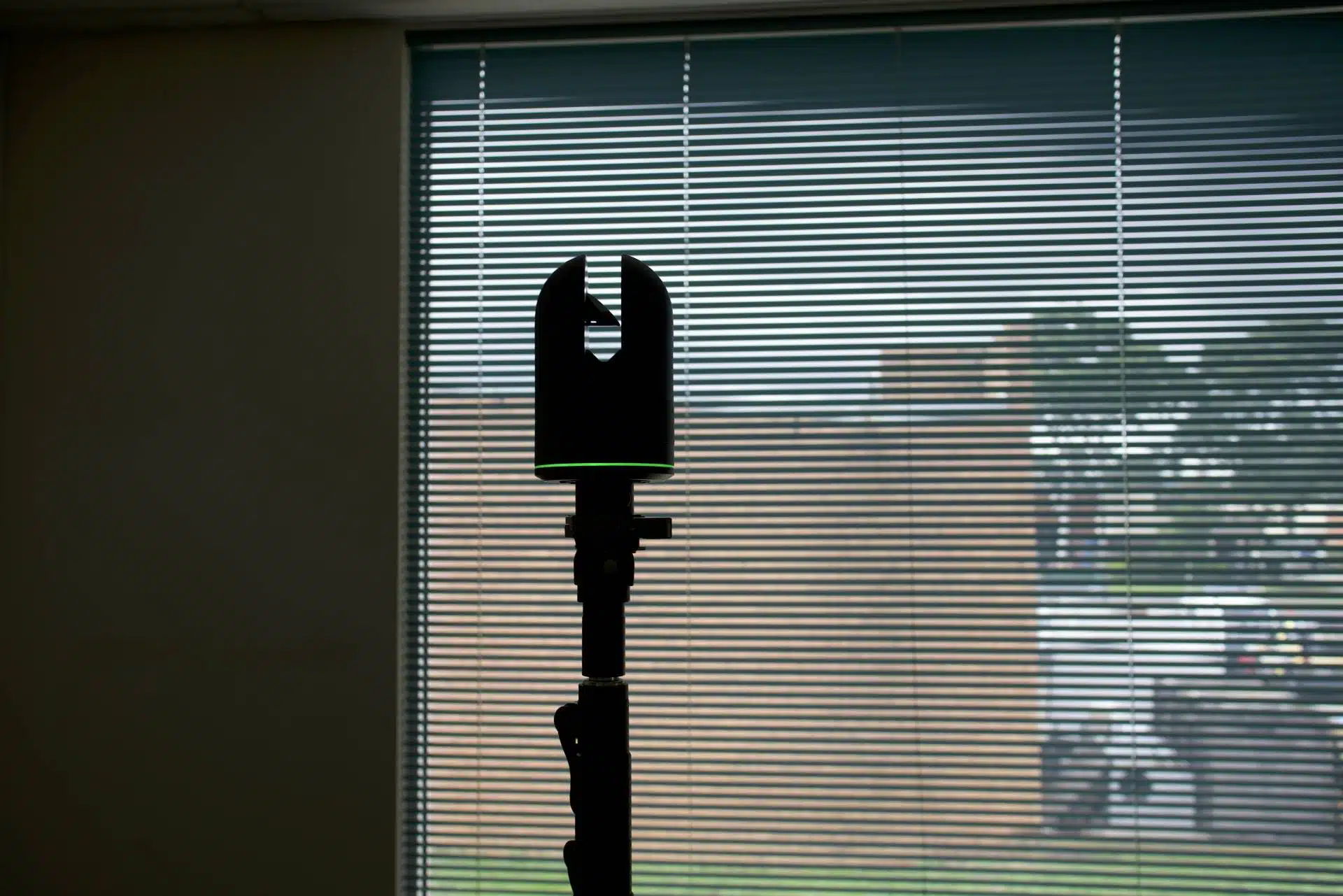
Implementation
To ensure the highest levels of accuracy and precision, Avian Australia utilized Leica Geosystems 3D laser scanners (LiDAR scanners) in collaboration with Indiecad. The scan-to-model process was tailored specifically for commercial warehouse premises, with independent checks at key stages of the process. This meticulous approach guaranteed millimeter-accurate measurements and surveying observations.
Results
The results of Avian Australia’s innovative approach were truly groundbreaking:
✓ Onsite data acquisition was completed within a single day, saving valuable time for clients.
✓ Plans and 3D models were delivered to the client within a remarkable seven days from the survey.
✓ The laser scanners captured an impressive 360,000 laser point measurements per second, ensuring precision.
✓ The 3D Revit models seamlessly integrated with interior design and planning, facilitating efficient fit-outs.
✓ Digital records remained accessible for up to seven years, eliminating the need for future site visits.
✓ Updated site plans and drawings were included, eliminating the need for additional on-site surveying.
✓ Roof assets were incorporated without the hassle and cost of arranging contractors for roof access.
Choosing the right 3D Laser Scanning Service & their Costs
At Avian Australia, we offer a range of laser scanning services tailored to meet the specific needs of architects and construction managers. When choosing the right package, consider the scope of your project, the level of detail required, and your budget. Contact us today to discuss your project and receive a customised quote.
Avian Australia Commitment
Avian Australia’s case study on Commercial Warehouse Laser Scanning illustrates the transformative power of technology and innovation in the field of surveying and spatial data capture. By streamlining the measurement process, increasing accuracy, and reducing time and cost, Avian Australia has set a new standard for surveying in the industry. This case study serves as a testament to their commitment to delivering cutting-edge solutions that empower clients and drive efficiency in commercial warehouse projects.
