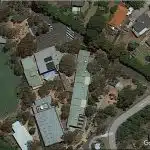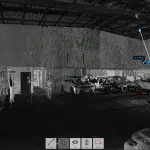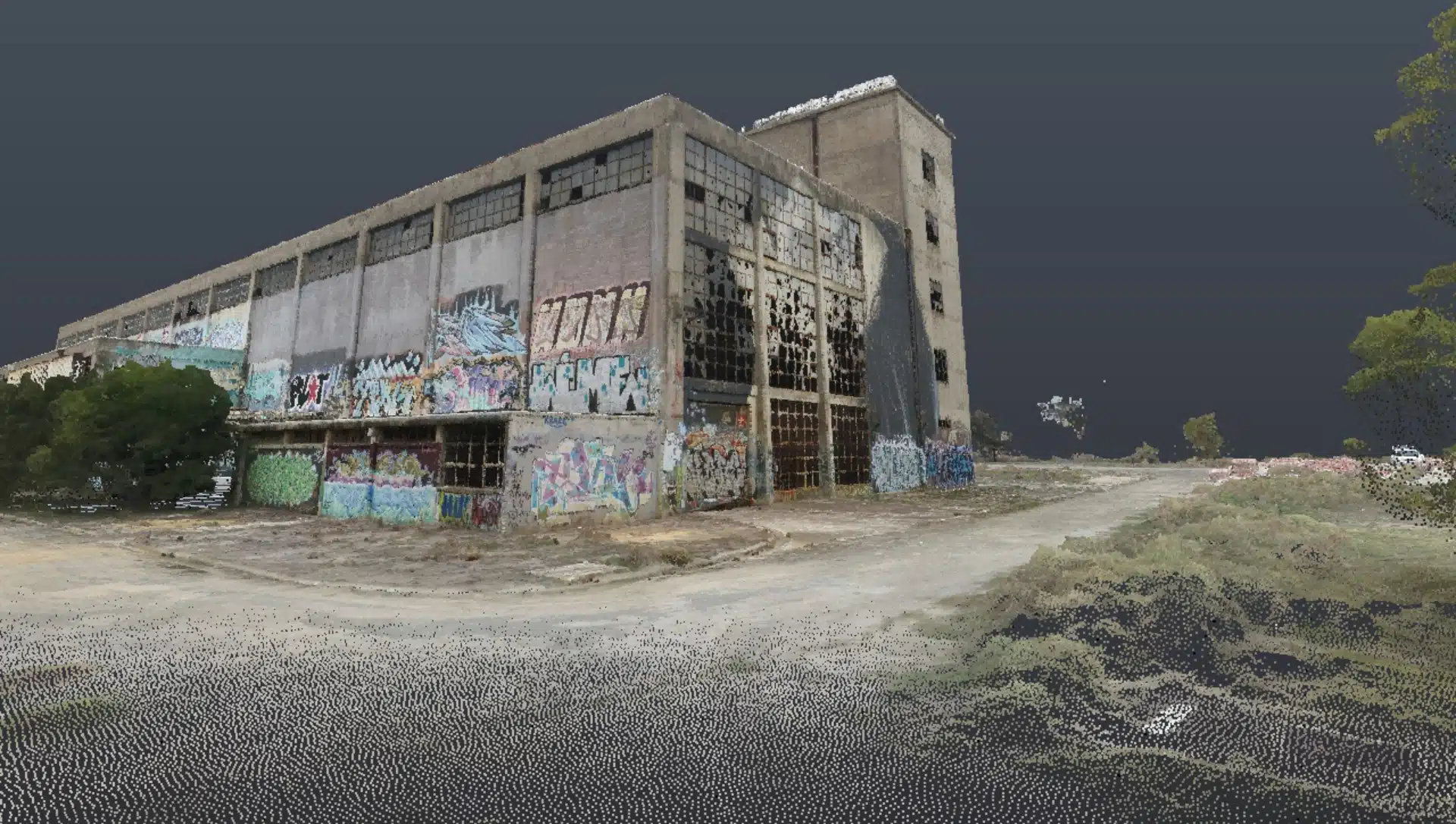
Transforming AEC with Precision 3D Building Models: An Avian Australia Success Story
Introduction
In this case study, we explore how Avian Australia, a leading surveying and reality-capture company, is revolutionizing the Architecture, Engineering, and Construction (AEC) industry with high-quality 3D building models. By harnessing advanced technology and innovative methodologies, Avian Australia is transforming the way projects are visualized, planned, and executed.
Client Background
The AEC industry has long been acquainted with 3D models for architectural visualization, offering a realistic glimpse into designs and spatial environments. However, the demand for 3D building models is rapidly growing, not just for architectural purposes but also for engineering, inspection, and site visualization within the AEC sector. Avian Australia is at the forefront of this evolution, employing cutting-edge 3D laser scanning and modeling techniques to elevate AEC projects to new heights.
Problem Statement
In the world of construction, visualizing a project before and during its execution can be challenging. The inability to foresee how a project will look at various stages or upon completion can lead to issues that could have been identified and addressed with regular updates and communication among project stakeholders. Avian Australia recognized the need for a solution that provides a comprehensive view of projects in 3D space, enabling effective planning and communication.
Avian Australia’s Solution
Avian Australia offers a diverse range of 3D visualization products that breathe life into construction projects. From immersive virtual tours to precise 3D models tailored for Building Information Modeling (BIM), Civil 3D, and CAD applications, they have a comprehensive suite of solutions to cater to the unique needs of the AEC industry.
As a multidisciplinary surveying and visualization company, Avian Australia collaborates closely with the AEC sector to capture, process, and visualize crucial information related to buildings, assets, project sites and terrain. Their project capture process involves periodic visits or at key construction stages, utilising a combination of cutting-edge equipment such as laser scanners, DSLRs, drones, total stations, action cameras, and 360 cameras to achieve outstanding results and site documentation.
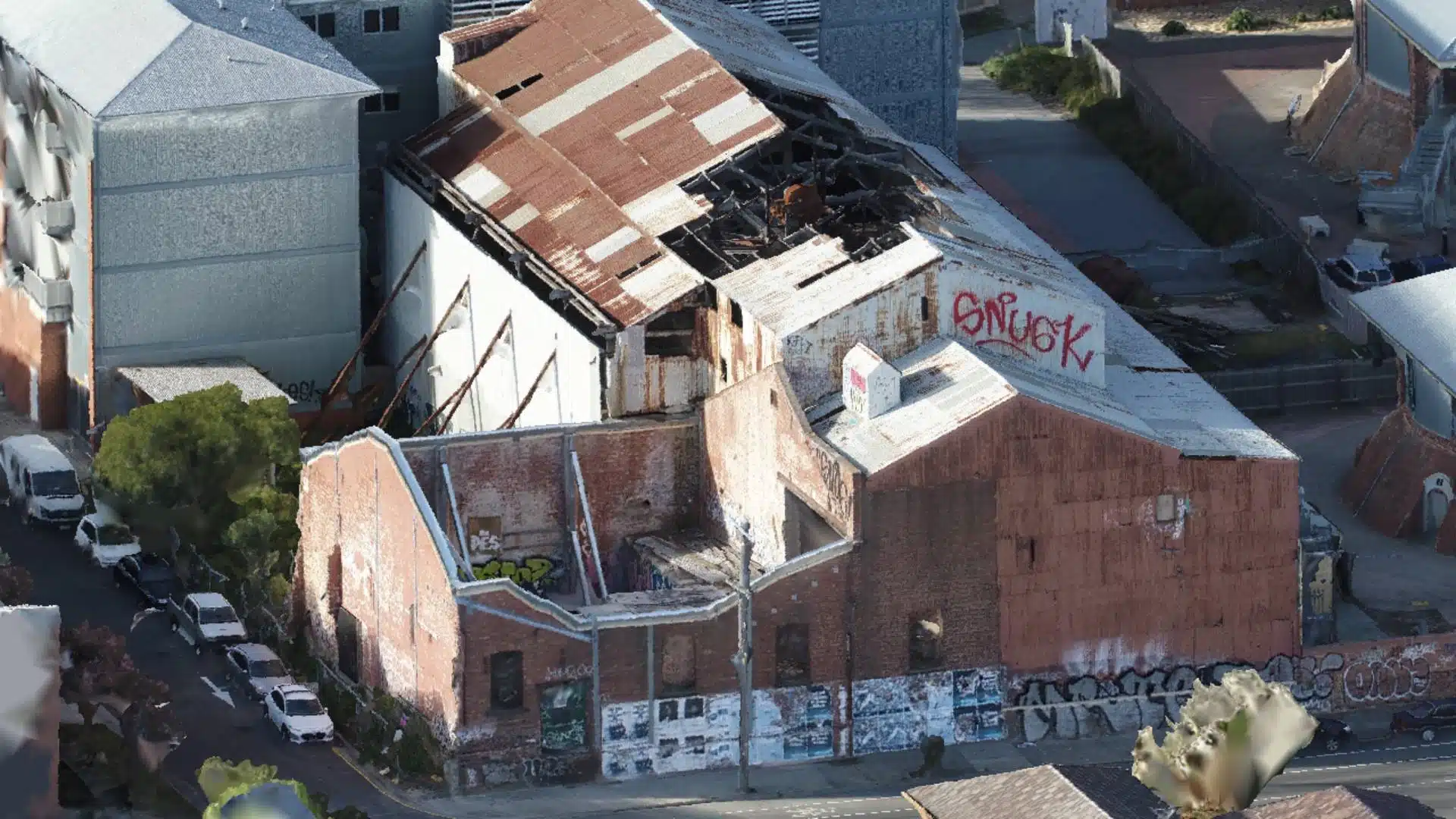
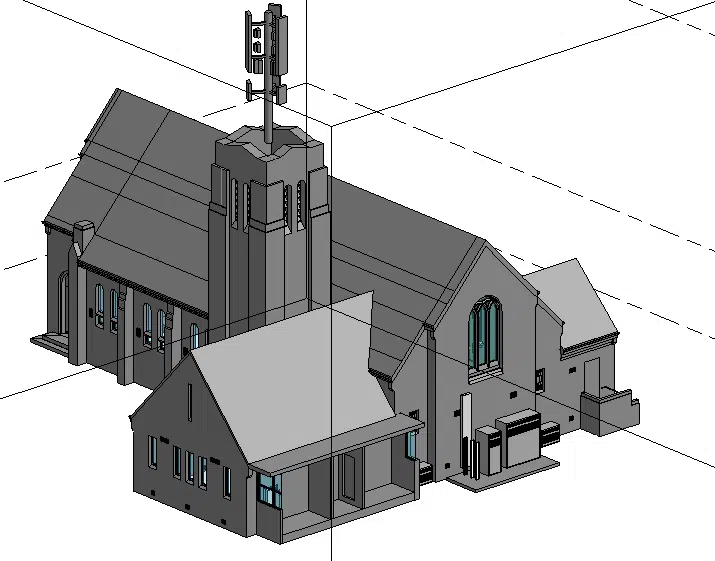
Implementation
Avian Australia’s approach empowers clients to visualize their project sites and surrounding areas in immersive 3D space. This capability facilitates planning, visualization, and communication with other project stakeholders on critical aspects like site access, traffic management, town planning, shadow plans, renders, or construction updates.
For clients requiring precise as-built drawings and finished 3D models for integration into design software like Revit, AutoCAD, or Civil 3D, Avian Australia employs a meticulous surveying and laser scanning methodology. This process guarantees that acquired data, observations, and measurements are accurate, ensuring the creation of highly precise 3D building models.
Results
The results of Avian Australia’s innovative approach are transformative:
✓ Real-time site information is obtained within hours, eliminating the need for frequent site visits.
✓ The time required to gather crucial project information for decision-making is significantly reduced.
✓ Site information is captured without interrupting ongoing construction activities.
✓ Comprehensive visualization of project interiors, exteriors, and surrounding streetscapes is made possible.
✓ Risks associated with navigating and inspecting existing onsite structures are mitigated.
✓ Projects can be manipulated and altered in 3D space, allowing for enhanced design and planning flexibility.
✓ Key stakeholders can monitor construction progress through regular updates.
✓ Site compliance and activities across multiple projects can be monitored remotely, reducing the necessity for physical visits.
Choosing the right Surveying and Laser Scanning Service
At Avian Australia, we offer a range of surveying and laser scanning services tailored to meet the specific needs of project and construction managers. When choosing the right package, consider the scope of your project, the level of detail required, and your budget. Contact us today to discuss your project and receive a customised quote.
Avian Australia Commitment
Avian Australia’s commitment to pushing the boundaries of 3D modeling technology has revolutionized the AEC industry. Their innovative solutions have ushered in an era of enhanced project visualization, streamlined communication, and informed decision-making. By providing high-quality 3D building models and comprehensive site information, Avian Australia has paved the way for more efficient and effective construction projects in the modern age.
