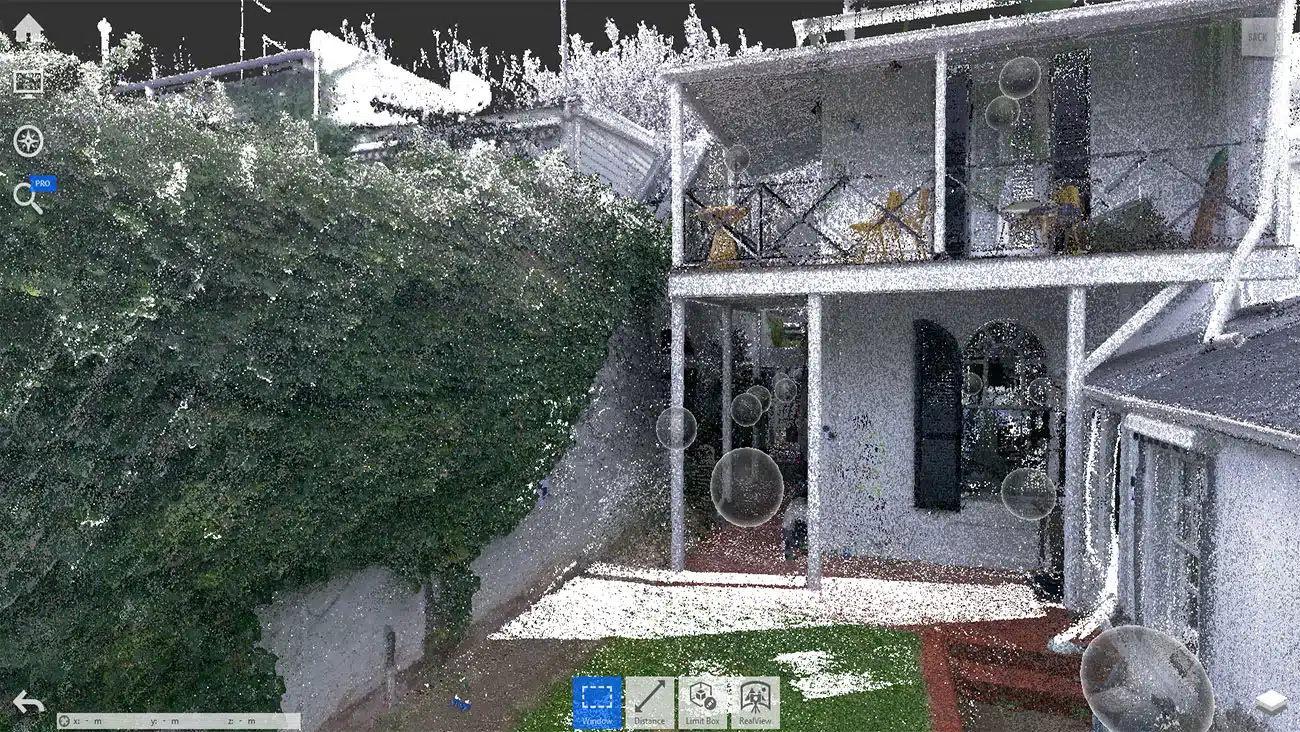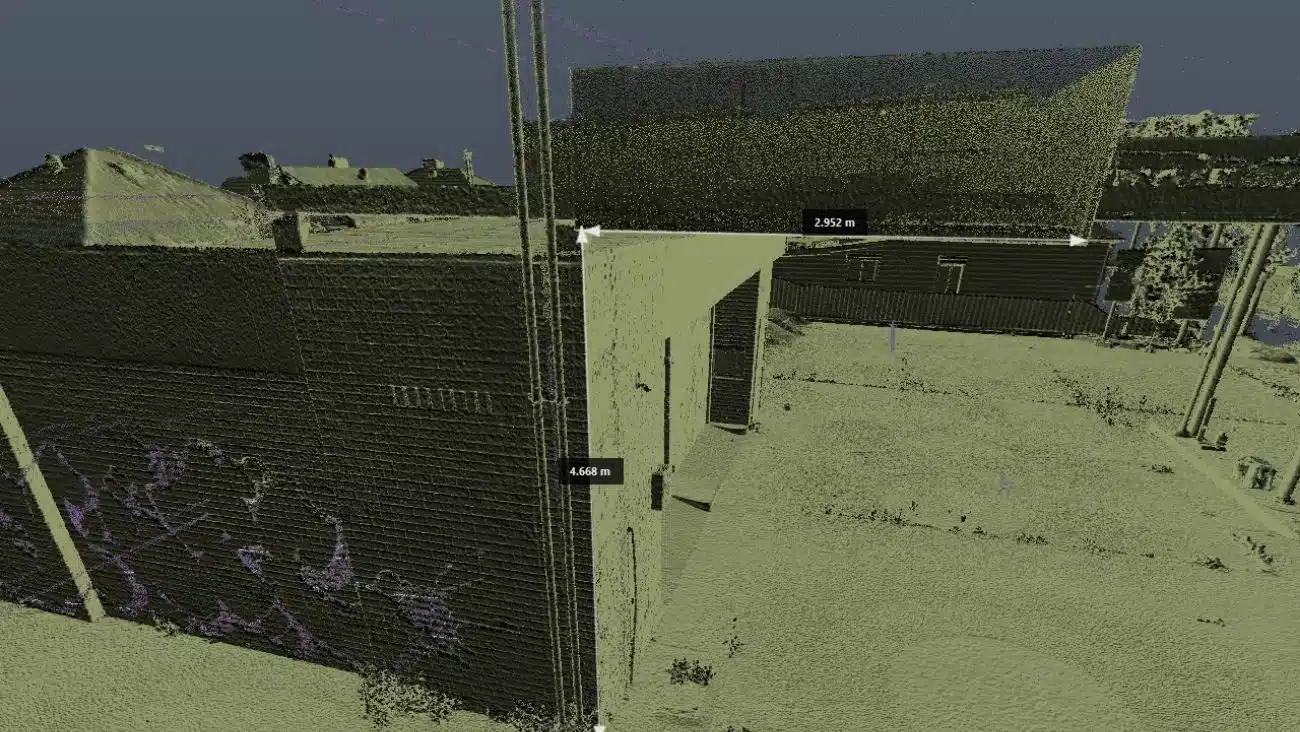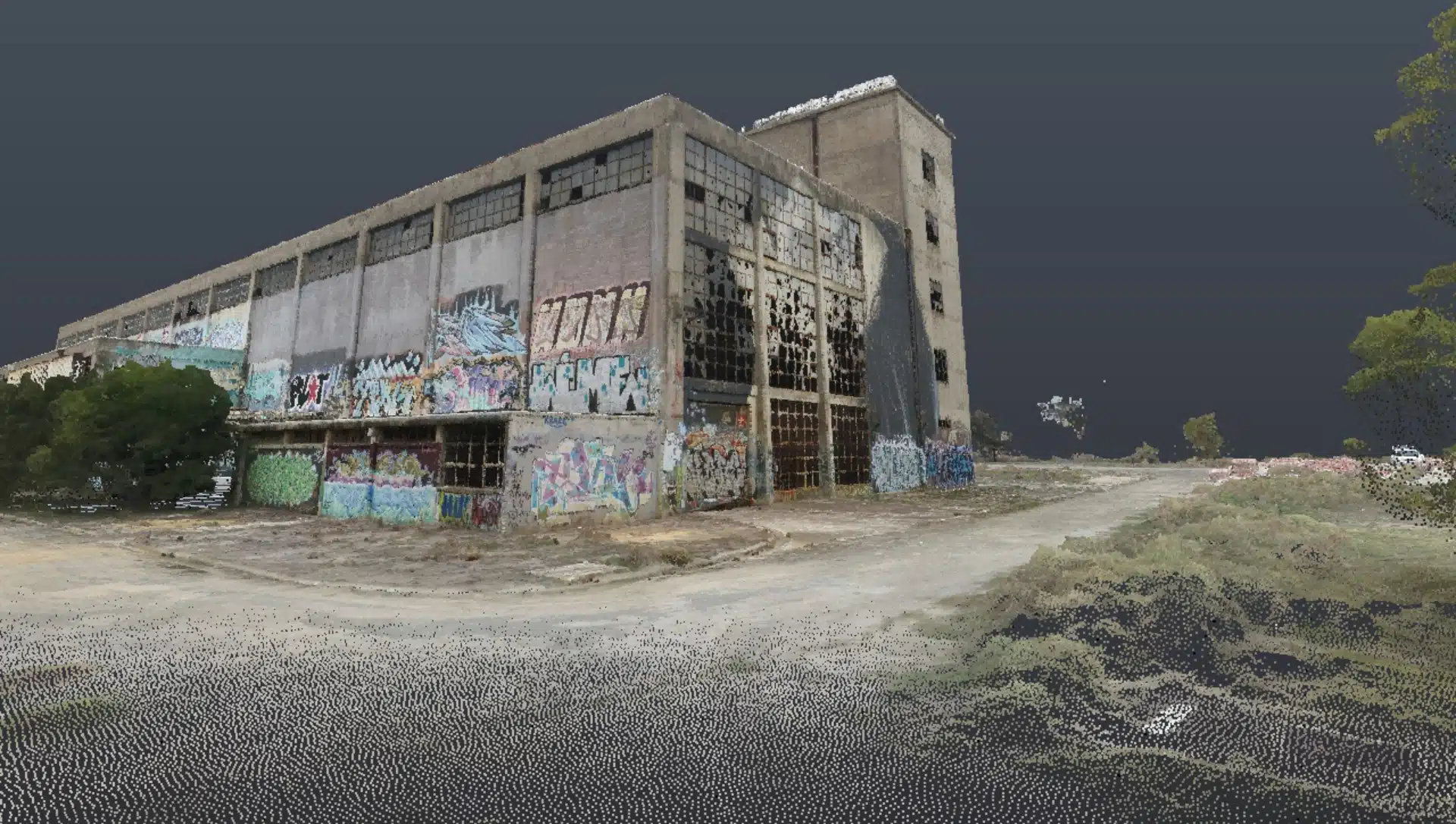3D Scanning Brisbane - Precision Services by Avian Australia
Are you searching for high accuracy 3D laser scanning Brisbane services?
Look no further! Avian Australia is your trusted partner for precise data capture using cutting-edge technology. With a track record of serving over 100 happy clients, we specialize in fast and efficient data capture for point clouds.
Fast, precise data capture for point clouds!
At Avian Australia, we understand the importance of fast and precise data capture. Our 3D laser scanning services in Brisbane are designed to meet the needs of architects, construction teams, property managers, and more. With our advanced techniques and technology, we can capture detailed information both on-site and in interior spaces, including buildings, bridges, roads, and more.
Our position as a trusted partner for 3D scanning Brisbane ensures your projects benefit from the most advanced data capture technologies available.
On-site scanning
Using 3D laser scanners to capture on-site data. Applicable both for exterior and interior capture of buildings, bridges, roads etc.
LiDAR surveying
Scan site volume, elevations and topography. Capture site data and convert it to point clouds and 3D models for digital visualisation.
CAD and Revit Models
We process laser scan point clouds into CAD/BIM software to generate 3D models of the built environment or terrain or draft 2D plans and drawings.
As-built 3D Surveys, existing conditions and structural analysis via 3D laser scanners!
Need for 3D Scanning in Brisbane
3D laser scanning is the process of measuring the built environment using laser scanning technology and converting these into digital 3D models. 3D scanners use laser light to scan any surface of a building and accurately capture its distance, shape and geometrics.
Here is how Avian helps you with 3D laser scanning in Brisbane:
Our 3D laser scanning services cover a wide range of applications, including:
- Creating detailed 3D Models
- Inspection for civil engineering projects
- Assessing plant and machinery fit-outs
- Refurbishment and Renovations
- Monitoring site topography and geometry
- Defect identification, inspection and management
Scan to BIM
Scan to Plan
Scan to Model
High resolution 3D laser scanning services in Brisbane
3D laser scanners, also known as LiDAR scanners save the raw data as point clouds. These point clouds consist of millions of data points which can be merged, manipulated, coloured and converted into different file formats.
The point cloud can be processed in CAD, BIM or visualisation applications depending on your unique project needs and outcomes.
From construction sites to warehouses and residential renovations, you can capture it all via our 3D laser scanning services in Brisbane.
Here are a few advantages of 3D laser scanning you should know about:
- Quick and easy site data collection
- Minimum disruptions onsite
- Eliminate revisits
- Easily detect issues and minimises risks
- Helps architects identify design errors
- Assists with assessing existing conditions
- Real-time worksite inspections
- Visualize and manipulate real-world data in 3D Space
Are you ready to experience the benefits of 3D laser scanning in Brisbane?
Our services include in-depth site analysis, 3D Revit models for iterative design, updated as-built drawings, and precision digital twins. We create archival records of existing conditions that can be easily referenced in the future.
Lorem ipsum dolor sit amet, consectetur adipiscing elit. Ut elit tellus, luctus nec ullamcorper mattis, pulvinar dapibus leo.
Why choose Avian?
$20M public liability coverage
Includes commercial protections – WorkCover insurance and up to $1m professional indemnity.
100% Worksite safety
Our industry leading Safe Work Methods ensure mandatory CWCs and RIWCs to attend sites includes rail assets and large construction sites.
Quality Assurance
Qualified 3D laser scanning experts in Brisbane use surveying methods and equipment to ensure data quality and accuracy.
3D digital visualisation
Our data processing team is experienced processing laser scan data using photogrammetry and 3D modelling software to create 3D Revit models, 3D terrain maps and geospatial products.
Integrated to existing workflow
The 3D models and point cloud data are compatible with GiS and BIM workflows and systems.
Pan QLD operations
Laser Scanning services deployed in Brisbane within hours, including the suburbs. Rural locations attended within days.
3D LiDAR scanning to improve on-site safety
Sometimes, it is simply not possible to manually measure and map the construction site – a practice that a lot of construction still stubbornly holds onto.
Fortunately, many construction companies are slowly coming around, incorporating new technologies such as digital sensors, drone tech, cloud computing etc. to their projects.
3D laser scanning aka LiDAR scanning is one such popular technology that reduces onsite risks by automating the surveying process. You don’t need to send workers to walk the construction site or enter confined spaces like underground pipelines for maintenance work anymore – the 3D laser scanner gets the job done without risk to staff.
Our 3D Laser Scanning Projects
Contact the Avian today to discuss your (3D laser scanning) project
FAQs About 3D Scanning Brisbane
Got questions about 3D laser scanning services in Brisbane?
We’ve got answers! Check out some common FAQs about our services:
3D laser scanning services in Brisbane for Architecture, Engineering and Construction projects costs anywhere between $1600 – $2200 for a laser scanning technician to attend the site and scan. You can check out our laser scanning costing guide for more insights on how laser scanning is charged in Australia.
Depending on the size and shape of the building it usually takes us a day or two to scan both the interior and exterior of a large warehouse or commercial building. It takes longer to scan many rooms or internal details on the property i.e. HVAC.
You can check out this case study wherein our team conducted a scan to model a commercial warehouse scan to understand more about the process and benefits.
Using 3D Revit models allows for precision in design and installation as we are working with precision measurements from laser scanning. Also we are able to create 2D drawings out of 3D Revit models so you can still obtain drawings with more efficiency and accuracy.
We create all types of plans and drawings- Floor plans, Reflected Ceiling plans and views-Elevation, Section. Basically everything from construction and shop drawings to updated as-built, BIM and asset management models.
3D scanning services in Sydney are becoming increasingly popular among AEC professionals. They are popularly searched on Google with the search strong “3D scanning sydney”. This is because LiDARs offer better accuracy and convenience when compared to the traditional land surveying methods.
At Avian, we employ a comprehensive and strict quality management process:
- Our team of AEC professionals and land surveyors is experienced in surveying and laser scanning and understands the common pitfalls in this type of work.
- Using reliable and industry-leading scanning and surveying equipment and workflows.
- Quality control gateways of all data at key stages: acquisition, pre and post-processing and bespoke client reporting.
3D scanning services for Construction projects in Sydney & across NSW is a total game changer for the building and construction industry of the state. Using 3D scanning services, our land surveyors can assess and measure site conditions, determine volumes, track changes, and draft site plans for features, levels and breaklines.
During construction, we use interior 3D laser scanning for BIM, design and installation and updating site drawings. This helps project managers and contractors who have tight schedules and need to work with accurate site measurements and construction site monitoring information.
You can check out our blog on 3D laser scanning in construction to know more.
We can deliver 3D models and drawings securely via our cloud in any file format. 3D scan data is captured in point cloud and then converted to 3D models using BIM or CAD software. Typically, we provide 3D models to clients with Revit or CAD files but also files for applications like Microstation, Civil 3D and ArchiCAD.
Our 3D models are easily compatible with your existing workflow and software applications.
We need the client to provide us with a brief of the project and any supporting information (drawings/sketches) as to what surveys are required. We usually ask for these details from the client when they book a consultation.


