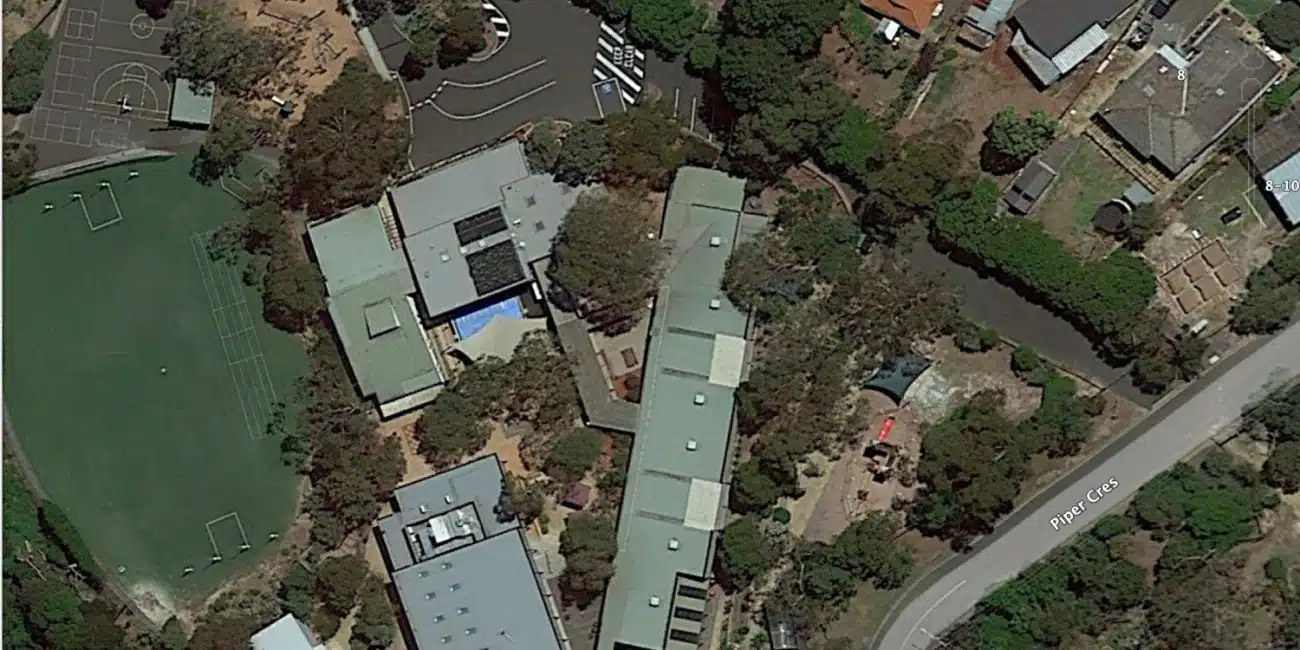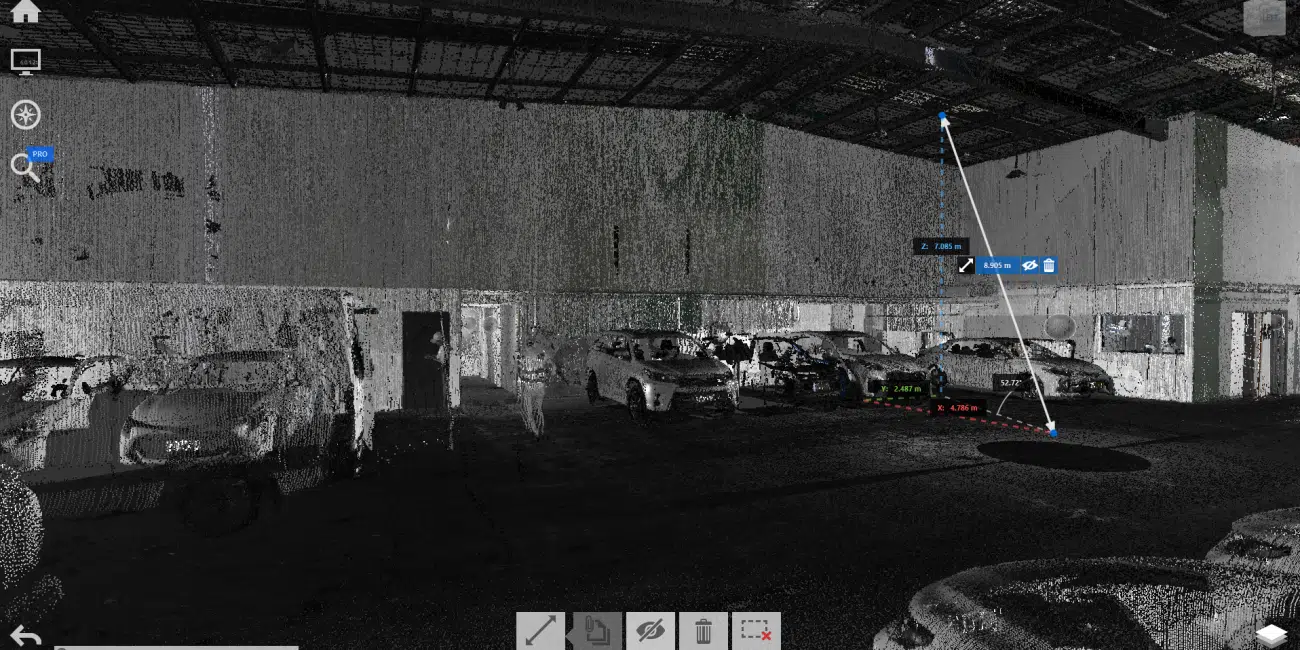Services > CAD Drafting and 3D Models
Your Expert CAD Drafting Service
Avian delivers CAD Drafting and 3D Models that promise not only accuracy, but a seamless integration of existing conditions and analytical precision.
Construction Site Design
Our drafting and design service empowers engineers, project managers and construction professionals with precise as-built drawings and plans, enabling detailed site analysis and realistic 3D visualisations. Avian ensures every project and site detail is meticulously crafted and confidently executed according to client requirements.
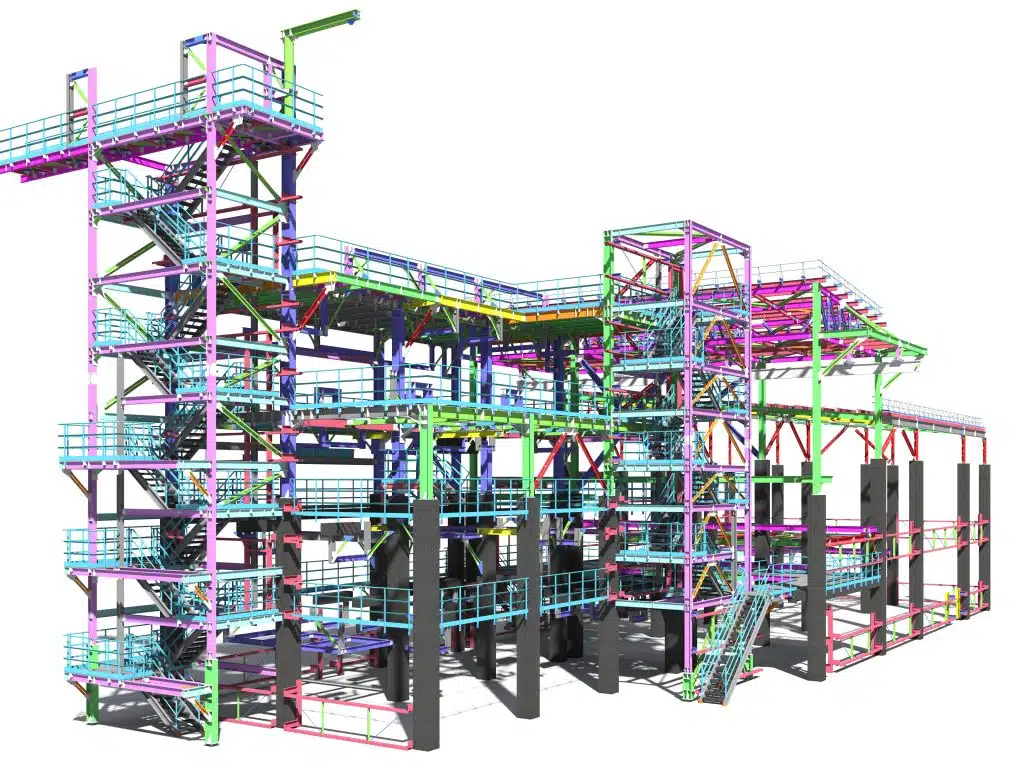
Architectural Plans/Drawings
We transform existing conditions and concepts into 2D and 3D architectural plans and drawings meticulously crafted with accurate and aesthetically appealing 3D models allowing for immediate design iterations and project continuance.
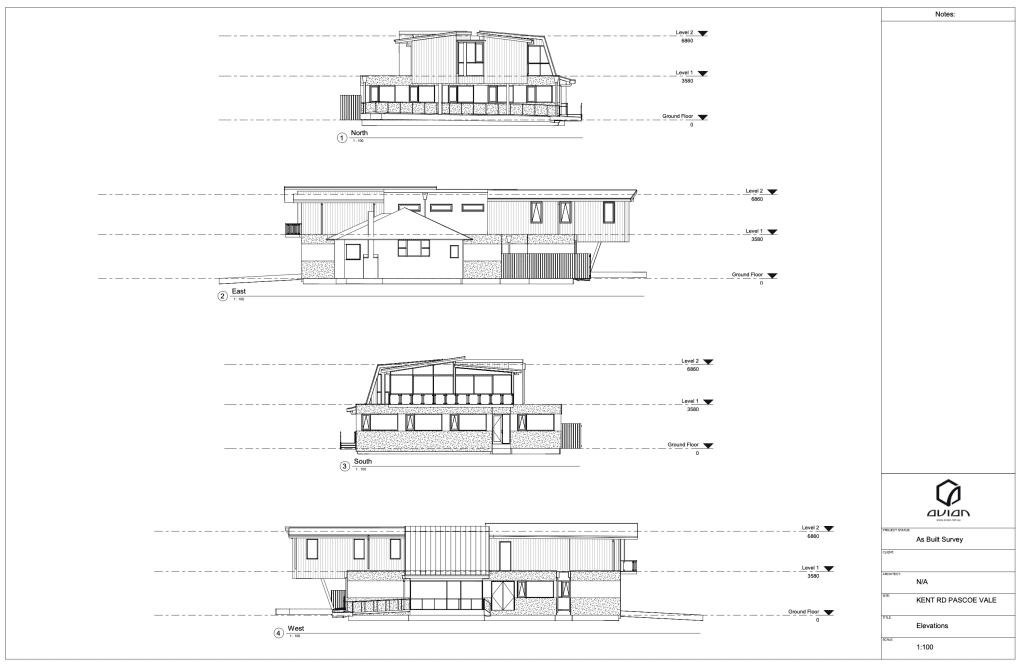
Engineering Drawings
Engineers, Fabrication Companies, and Construction Professionals, experience the next level of detailed site analysis with updated as-built engineering drawings, and 3D CAD models. This allows for accurate spatial and geometric assessment and precise design and planning to ensure correct fitment and alignment.
Our engineering drawings are not just blueprints but a promise of quality, accuracy, and reliability in every project phase, avoiding doubts and errors with incomplete or missing site information.
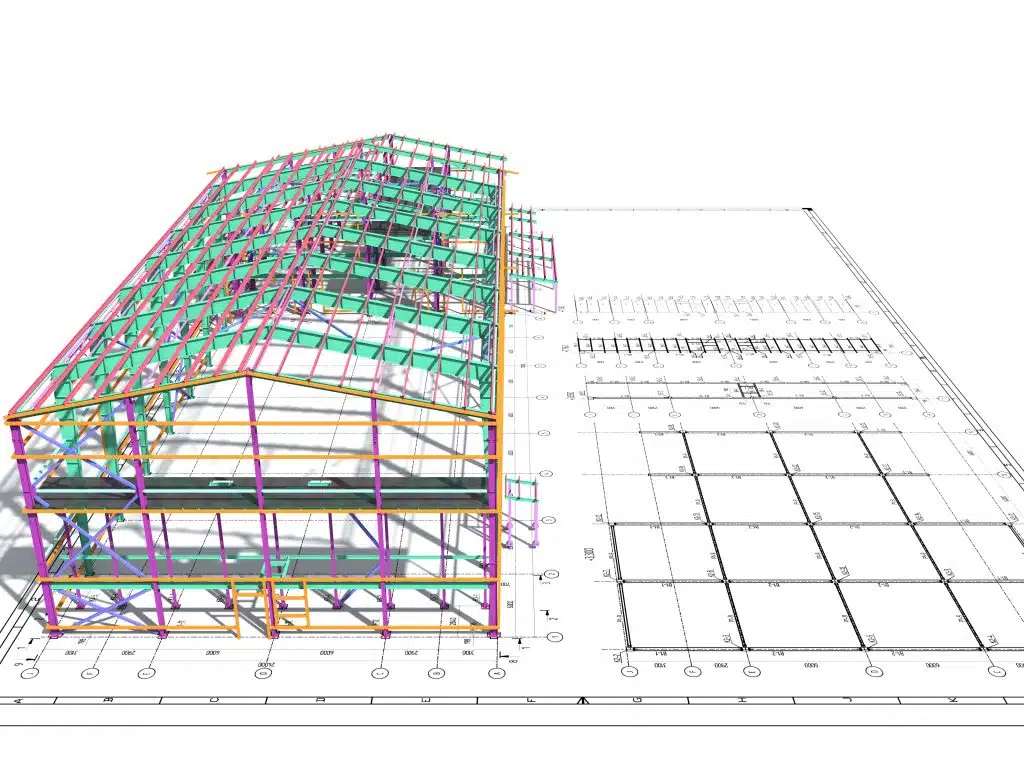
Architectural Renders and Visualisations
Obtain updated as-built drawings and 3D Revit Models for a comprehensive site summary and walk-through. These base models can be integrated into Lumion, V-Ray, Sketchup and Endscape for rendering.
Just like our extensive drone services in Melbourne, our drafting and design services eliminate guesswork in dimensions and site details, ensuring project accuracy and support.
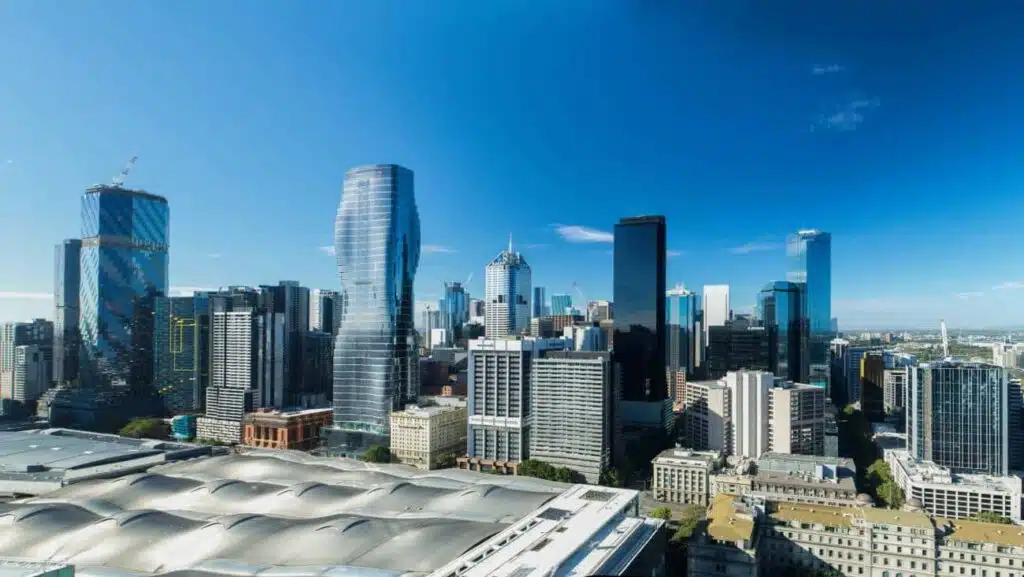
Why Choose Our Design & Drafting Services?
At Avian, we’re dedicated to delivering top-tier 3D drafting design services across Australia catered to the specific needs of our clients.
Your architectural and engineering needs are sculpted into accurate, reliable, and innovative 2D and 3D CAD models, where your ideas can be executed with the confidence of both precision and reality.
✓ Unparalleled Precision
Our meticulous quality controls and attention to detail ensures that every line, angle, and measurement in our 3D CAD drafting service and models is accurate, mitigating the risk of design errors and subsequent construction challenges. We wont promise miracles but we will deliver tangible and accurate results.
✓ Accelerate Your Project Timelines
With our streamlined processes and expert team, we expedite the transition from conceptualisation to tangible design by delivering accurate 2D plans and 3D models, ensuring your projects stay firmly on track and even ahead of schedule.
✓ Reduce Guesswork, Errors and Costs
We capture the existing site conditions using surveying, laser scanning and camera technologies then convert this into precise and comprehensive Plans, Drawings and 3D Models. This delivers confidence and clarity for all project stakeholders with one updated set of drawings reflecting the current site conditions, eliminating guesswork, doubts and duplication of effort. Avoid confusion and the resultant costs of rework or guesswork.
✓ Collaborative Approach
Your insights are pivotal. We work hand-in-hand with architects, engineers, construction professionals and their project teams, ensuring the deliverables are in perfect alignment with every stakeholder’s expectations and quality standards.
Expertise That Reaches Beyond CAD Drafting Services
We are the leading provider of 3D drafting design services across Australia, but our expertise doesn’t stop there. We work with architects, engineers, asset managers, and more throughout the entire lifecycle of commercial building projects and maintenance.
Our 3D scanning and laser scanning service in Brisbane, Sydney and Melbourne and Australia-Wide has helped hundreds of professionals complete work more efficiently and safely than they could have relying on traditional methods of inspection and planning. Our 3D laser scanning and 3D site surveying services help ensure the speed and success of a project before the foundations are even laid, while our 3D laser scanning for architecture, engineering, and construction provides the detail and accuracy to ensure the highest quality build.
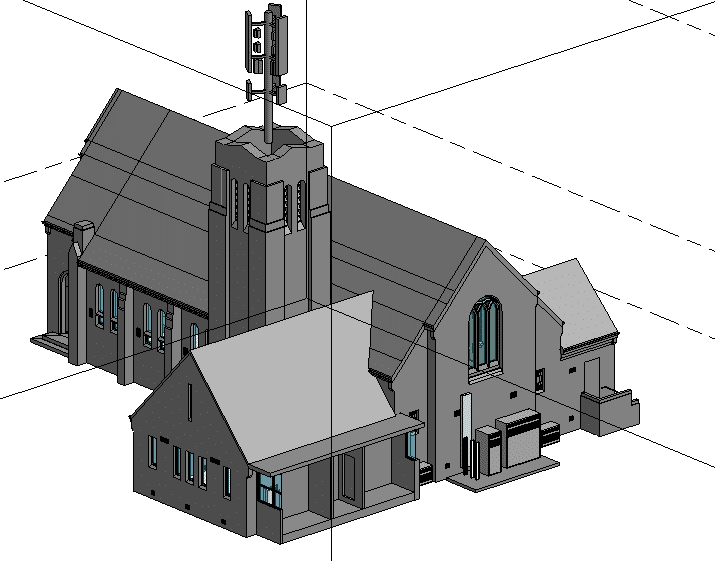
Experience the distinctive precision that sets us apart in the realm of 3D laser scanning companies
FAQs for Avian Australia's Design and Drafting Services
Yes, while we are based in Melbourne, we have successfully completed hundreds of projects across Sydney, Brisbane, and other regions. Our team is equipped to manage and execute projects with the same level of expertise and commitment, regardless of location.
Our dedication to client satisfaction, precision, and reliability sets us apart. We offer personalized solutions tailored to each client’s specific requirements, ensuring their vision is accurately brought to life. Additionally, our extensive portfolio and positive client reviews reflect our commitment to excellence.
Project timelines vary based on complexity, scope, and specific client requirements. However, we prioritize efficient service delivery without compromising on quality. For a more accurate estimate, we encourage you to contact us with details of your project.
Our team is experienced in managing and delivering complex projects within tight deadlines without compromising on quality. We employ project management best practices and leverage our expertise to ensure timely delivery. Clear communication and planning enable us to meet your project’s timeline requirements.
You can request a quote by contacting us via our website, email, or phone. We’ll discuss your project requirements and provide a detailed estimate based on the scope of services needed.
Our CAD drafting services support a wide range of sectors, including architecture, engineering, construction, fabrication, and project management. Whether you need precise as-built drawings, detailed engineering plans, or architectural visualisations, we tailor our drafting solutions to meet the unique requirements of each industry.
Turnaround times depend on project complexity and scope, but our streamlined workflows and experienced team typically deliver accurate 2D plans and 3D models within days to weeks. We prioritise efficiency to help you keep your project on schedule without compromising quality.
We use a collaborative approach that involves regular communication with clients and project teams to incorporate feedback promptly. Our digital drafting environment allows for fast and precise updates to 2D and 3D models, enabling seamless design iterations and reducing delays.
Yes, our 3D models and drawings are compatible with popular software platforms like Revit, Lumion, V-Ray, SketchUp, and Enscape. This ensures you can easily incorporate our deliverables into your existing design workflows and visualisation processes.
Speak with the team at AVIAN to discuss your project needs. We love to solve complex problems using our combined knowledge and experience so let us know more about yours.
