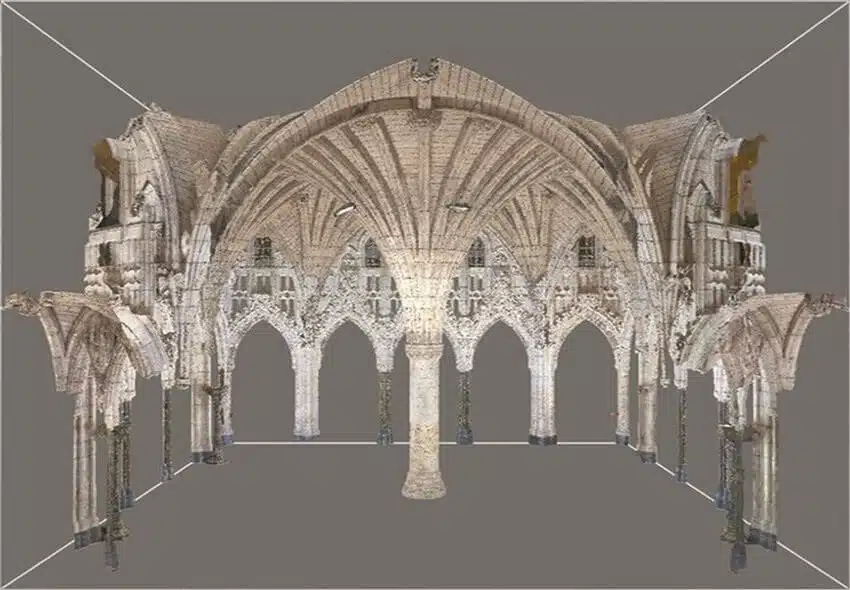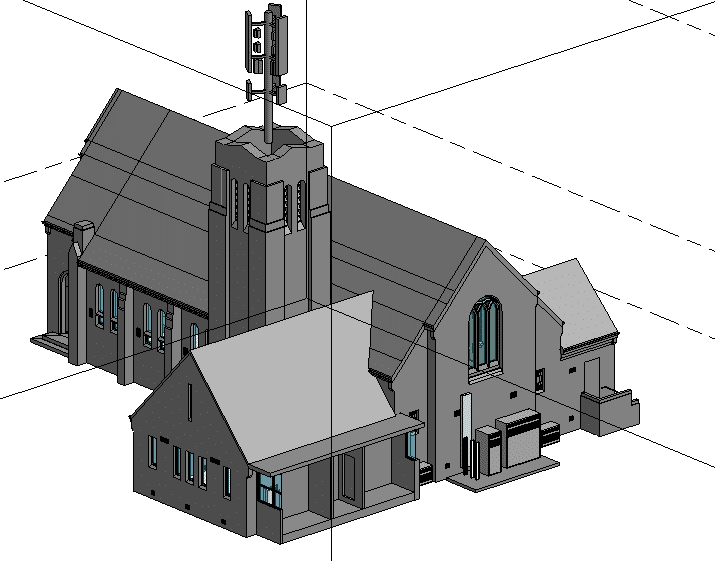
When it comes to refurbishment and fitout projects, one of the greatest challenges is working with existing conditions. Old buildings often come with outdated drawings, hidden structural quirks, and space constraints that can complicate design and construction. To overcome these challenges, many professionals now rely on 3D laser scanning construction technology, which delivers precise data and digital models that improve planning, accuracy, and collaboration.
From its early development to its modern applications, 3D laser scanning is reshaping refurbishment and fitout projects. Here’s how the technology works and what it means for today’s construction landscape.
Table of Contents
Tracing the Growth of 3D Laser Scanning in Construction
Surveying is one of the oldest and most essential elements of construction. For centuries, builders relied on manual tools such as measuring tapes, levels, and theodolites to map out land and structures. While effective, these tools required significant labour and left more room for human error.
As technology advanced, total stations and digital measurement devices became the industry standard. While these tools allowed for faster data capture, accuracy was often limited, and surveyors couldn’t always capture every detail of a site.
Then came laser scanning buildings software. The first laser scanning tools were bulky and expensive and mainly used in large infrastructure projects like bridges, tunnels, and rail networks. Over the last two decades, however, the technology has become more portable, cost-effective, and user-friendly. Today, it’s common to see 3D laser scanning services used in construction, architecture, engineering, and even heritage conservation projects.
The benefits of 3D laser scanning have certainly been game-changing. Instead of relying on incomplete drawings or assumptions about building geometry, teams now have access to detailed 3D models that show them the true conditions they’ll be working with.
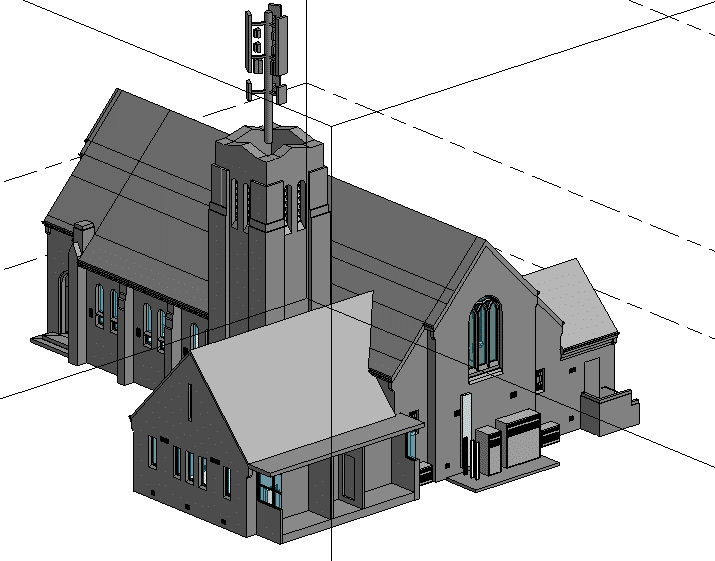
What is 3D Laser Scanning?
3D laser scanning is a reality-capture process that uses LiDAR (Light Detection and Ranging) technology to measure and record physical spaces with exceptional precision. A scanner emits millions of laser beams per second, bouncing them off surrounding surfaces and recording their return times. This data is then compiled into a dense digital map of the environment, commonly known in the industry as a “point cloud”.
From the point cloud, surveyors can generate highly accurate 2D drawings, 3D models, or even Building Information Modelling (BIM) files. These outputs provide not just measurements but a true digital representation of the building, including its walls, floors, ceilings, fixtures, and even irregularities like uneven surfaces or structural damage.
What makes this technology so valuable is the sheer speed and comprehensiveness of the data capture. A survey that once took weeks can now be done in hours. And because the scan collects every angle, nothing is missed.
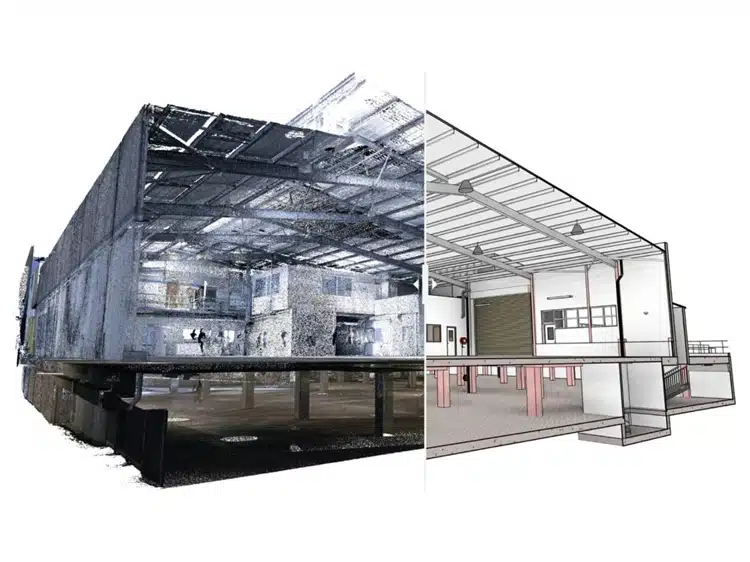
How Do Project Managers Use 3D Laser Scanning?
Commercial real estate (CRE) and construction professionals face enormous pressure to deliver projects on time and on budget. One way they stay ahead is by using 3D scanning services at multiple stages of a refurbishment or fitout project. Here are some common applications:
Pre-Design Surveys
Before architects and designers start sketching, a 3D laser scan provides them with an accurate record of existing conditions. This reduces reliance on outdated plans, which often miss key details like wall thickness, ceiling heights, or in-ceiling spaces.
Design Validation
Once the concept design is drafted, it can be overlaid onto the scanned model to check for alignment. This ensures proposed layouts, furniture, or new structures fit seamlessly within the real-world dimensions of the building.
Coordination Between Trades
Refurbishment and fitout projects involve multiple trades. Scanning helps coordinate these teams by providing a shared 3D model where potential clashes can be detected and resolved before fabrication and construction begin.
Progress Monitoring
Repeated scans throughout the project allow stakeholders to compare “as-built” conditions with planned designs. This helps identify issues early and keep projects on track.
Regulatory and Compliance Reporting
Laser scanning provides verifiable documentation that can support building certifications, permit applications, and compliance with local building codes.
Interestingly, 3D laser scanning isn’t limited to buildings alone. For projects involving outdoor areas or landscaped spaces, scanning can even extend to environmental considerations such as tree safety assessment, ensuring natural assets are accounted for in project planning.
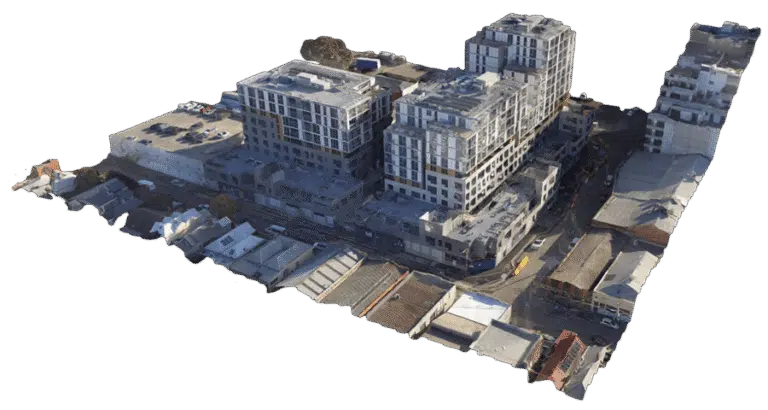
What are the Benefits of 3D Laser Scanning for Construction?
When refurbishment and fitout projects hinge on precise detail, the advantages of this technology become clear. The key benefits of laser scanning in construction include:
1. Exceptional Accuracy
Laser scanning captures data within millimetres of accuracy, creating a complete, true-to-life representation of a site. This dramatically reduces the risk of errors caused by manual measurement or outdated drawings.
2. Speed and Efficiency
A scan that would once require weeks of survey work can now be completed in a single day. The data is available to architects, engineers, and contractors, saving valuable time on-site.
3. Reduced Costs
Errors and clashes are among the most expensive setbacks in construction. By identifying these issues early, 3D scanning prevents costly rework, delays, and material waste.
4. Enhanced Collaboration
Because the point cloud and resulting 3D models can be shared digitally, all stakeholders work from the same set of accurate data. This reduces miscommunication and ensures a coordinated approach.
5. Safer Site Access
Scanning reduces the need for manual access to hazardous or hard-to-reach areas. Workers spend less time physically measuring in confined spaces or at heights, improving overall safety.
6. Lifecycle Value
The scan data remains valuable long after the project ends. Building owners and facilities managers can use the digital model for maintenance, renovations, or long-term asset management.
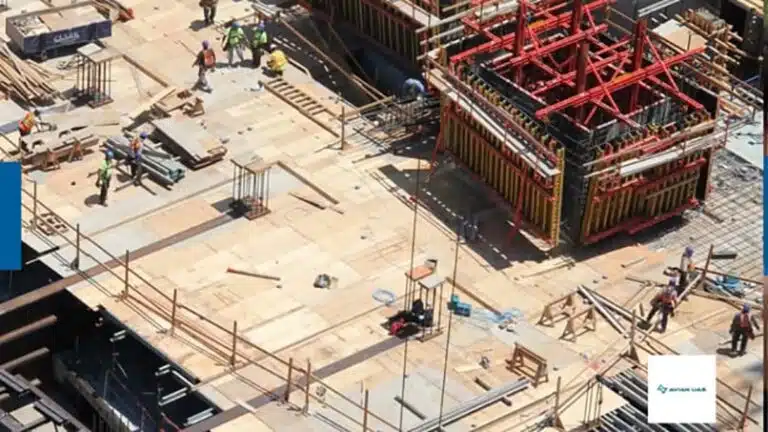
What are the Challenges with 3D Laser Scanning?
Like any advanced technology, 3D scanning services bring a few considerations that project teams need to plan for. While the benefits far outweigh the drawbacks, understanding these challenges helps ensure you get the most value from your investment.
Upfront Costs
Investing in high-quality equipment for laser scanning buildings can be expensive. High-end scanners, licences, and maintenance can quickly add up, making it impractical for many firms to purchase their own systems. For this reason, most construction and property teams choose to work with specialist providers. This way, they can access the latest technology and expert support without the burden of ownership.
Large Data Files
A single scan of a mid-sized building can generate tens of gigabytes of point cloud data. Managing this data isn’t as simple as storing it on a USB drive: it requires robust storage solutions, fast computers, and the right processing software. If not handled properly, large files can slow down workflows or even overwhelm in-house systems. Professional providers ensure the data is captured, cleaned, and delivered in a format that’s usable for your project team.
Specialised Skills
Capturing the scan is only part of the process. To make the data valuable, it must be processed and translated into outputs such as 2D plans, 3D models, or BIM files. This step requires not only technical expertise but also a deep understanding of construction and design workflows. Skilled technicians know how to filter noise from the scan, align multiple data sets, and deliver information in a way that designers, engineers, and contractors can readily use.
Integration with Other Systems
Although modern BIM and CAD platforms can accept point cloud data, integrating it seamlessly into existing workflows can be tricky. Large file sizes, differing software capabilities, and staff unfamiliarity can all create friction. Training or workflow adjustments may be required to make the most of the scan. Partnering with a team experienced in delivering project-ready outputs in tight timeframes ensures that the data slots smoothly into your existing systems.
Ongoing Data Management
Another overlooked challenge is the long-term management of scan data. For refurbishment and fitout projects, multiple scans may be taken at different stages, creating a digital record of progress. Deciding how to store, share, and access this information over time requires a strategy, particularly if the data will also be used for future maintenance or asset management.
Ready to transform your refurbishment or construction fitout project with 3D laser scanning?
At Avian, we know that precision is everything when it comes to construction projects. That’s why our 3D scanning services are designed to deliver accurate, actionable data tailored to your project’s needs.
From 3D laser scanning for engineering to full-scale refurbishment support, we do it all. Whether you’re reconfiguring office spaces, restoring a heritage building, or fitting out a retail store, we’ll provide the insight you need to reduce risks, save costs, and achieve outstanding results.
Partner with us for your next project to unlock the full potential of 3D laser scanning in construction.
