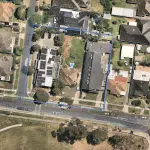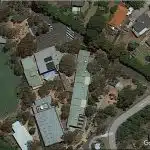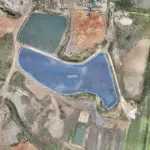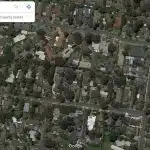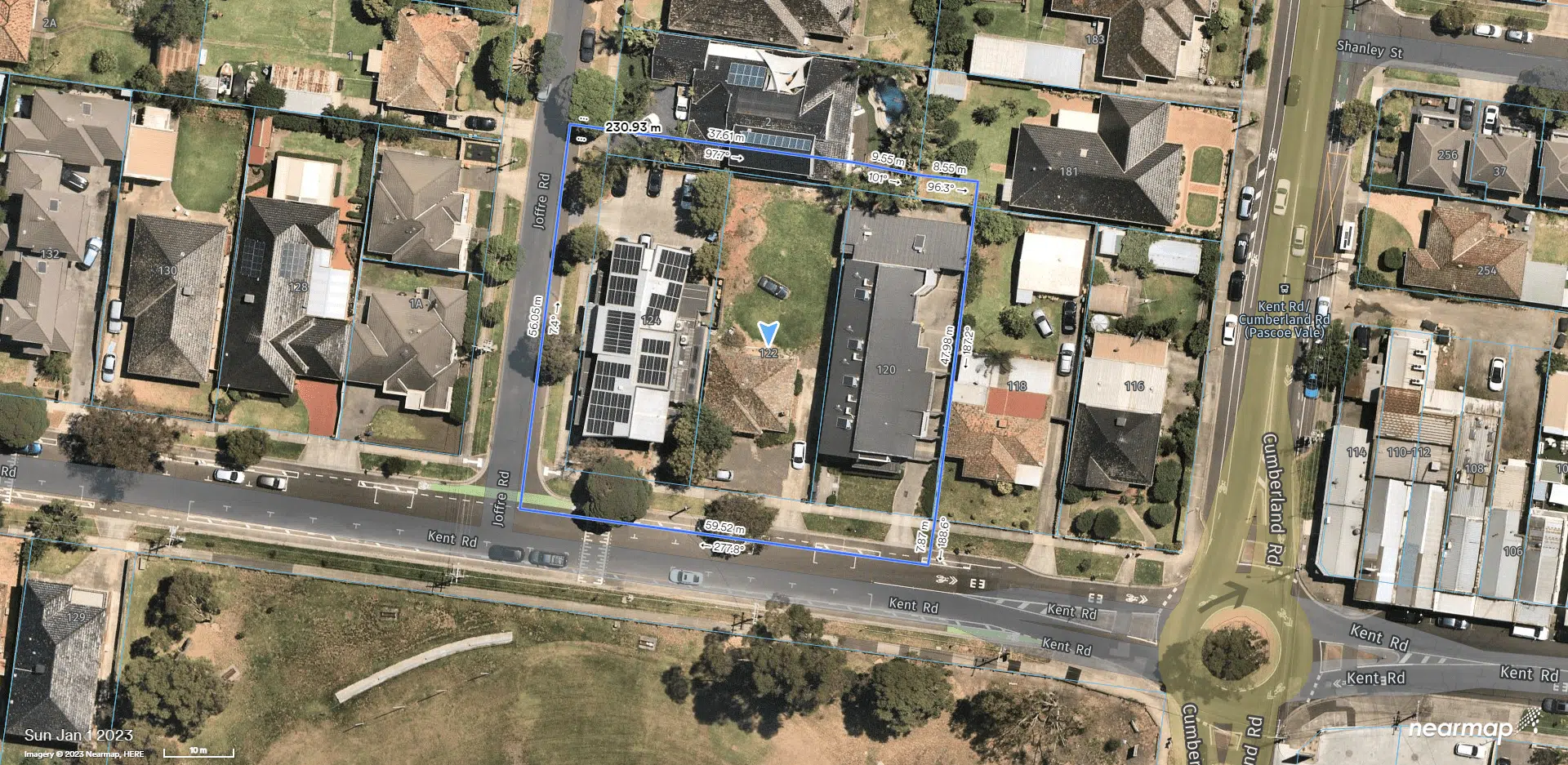
Transforming Retail Construction: Avian Australia's Innovative Approach to Surveying and Laser Scanning
Introduction
In this case study, we explore how Avian Australia, a leading provider of land surveying and drafting services, partnered with commercial construction companies to revolutionize the way surveying and laser scanning are conducted on a retail construction site. Avian Australia’s innovative approach not only enhances efficiency and accuracy but also provides a wealth of benefits to clients in terms of time and cost savings.
Client Background
Our client, a commercial construction company, faced the challenge of obtaining precise survey plans and drawings for a retail construction project. They required not only standard survey data but also additional information to aid in design and planning, which was not typically included in standard feature surveys.
Problem Statement
The challenge was clear: how to efficiently capture detailed site information, including the surrounding buildings, in a single visit without disrupting existing tenants or homeowners. Traditional surveying methods were time-consuming, carried the risk of manual errors, and often required multiple visits to gather sufficient data.
Avian Australia’s Solution
Avian proposed a comprehensive solution that combined surveying and laser scanning technologies. Their approach included:
- Conducting a site scan to capture detailed information of the subject site and its surroundings, creating a complete digital twin of existing conditions.
- Utilizing a methodology that allowed them to gather more comprehensive details in a single visit, reducing the need for additional visits.
- Employing cutting-edge laser scanning technology and surveying expertise to ensure accuracy, efficiency and compliance.
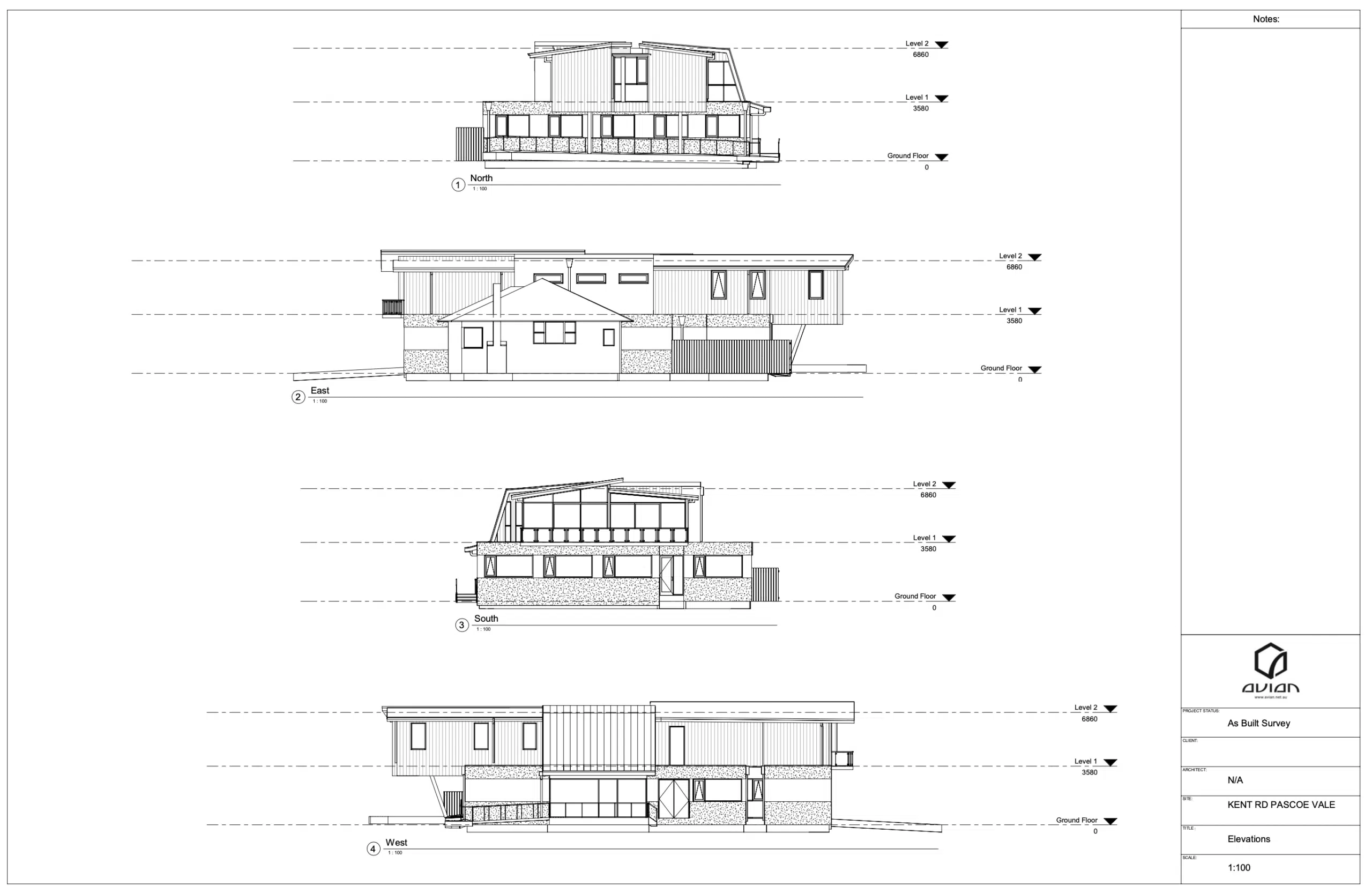
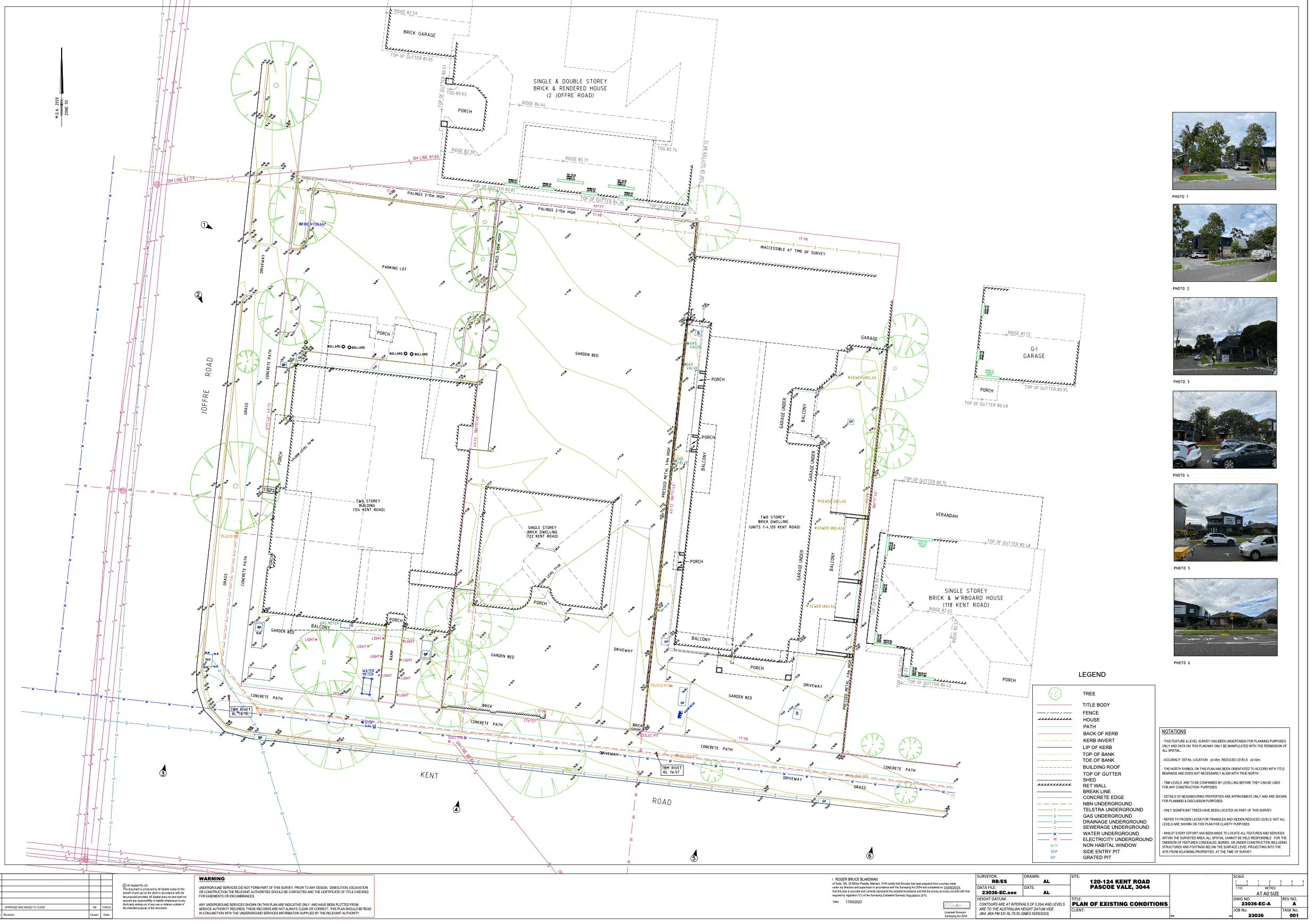
Implementation
Avian Australia executed their solution efficiently, capturing a high level of detail within a single day, eliminating the need for prolonged site visits. The point cloud generated from the scan served as a complete digital twin of the site’s existing conditions, achieving this in a significantly shorter timeframe compared to traditional surveying methods, capturing more site details.
Results
The results of Avian Australia’s approach were transformative:
✓ The site and its surroundings were accurately measured without the need for repeat site visits, reducing time and minimizing the risk associated with manual surveying.
✓ Existing tenants and homeowners were not disrupted during the fieldwork process.
✓ The client received comprehensive site information and a digital twin of existing conditions, providing valuable reference for additional site information.
✓ Survey plans and drawings contained an abundance of details, benefiting multiple project team members and contractors.
✓ Communication across various project teams and contractors improved significantly, thanks to accurate site context and a comprehensive view of the entire site area.
✓ The point cloud data is on the same survey datum, facilitating precise coordination for future design, engineering, and planning works.
Choosing the right Laser Scanning Service
At Avian Australia, we offer a range of laser scanning services tailored to meet the specific needs of architects and construction managers. When choosing the right package, consider the scope of your project, the level of detail required, and your budget. Contact us today to discuss your project and receive a custom quote.
The Avian Australia Commitment
Avian Australia’s collaboration with commercial construction companies demonstrates the power of technology and expertise in modern surveying and drafting practices. Their solution not only streamlines the data acquisition process but also provides clients with invaluable insights and digital assets for future endeavours. By reducing the need for multiple site visits, Avian Australia has delivered a new standard for efficiency and precision in the industry, ultimately benefiting both clients and project teams.
